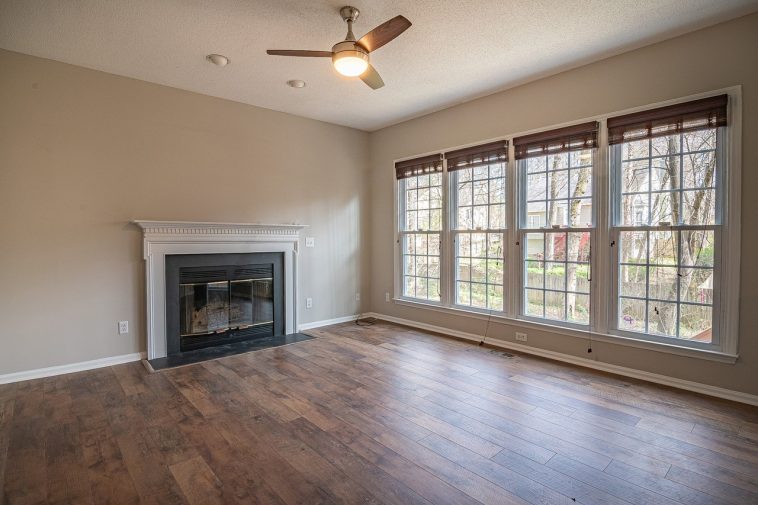Making the best use of your space means making the most of your current house and decorating it according to the highlights of the walls, floors, and ceiling. For example, If you have high ceilings, you immediately have more options to enhance your space with a mezzanine or high bespoke walls. If you have a series of small rooms, you may want to open them with a half-height room divider to create different areas in the same room, while maximizing natural light.
Deciding to open up more space includes eliminating all physical or mental elements from your room. If you want to give up furniture you don’t like, give it up to have more built space, this process increases new possibilities. Maybe you can install a fireplace or a new window treatment after the furniture is gone.
One of the pleasures of interior design is to create an enjoyable place to spend time. Think of rooms that are most comfortable for you. A space that is generously lit with large welcoming sofas or for a more subtle reason that can bring happiness to your heart – a kitchen that combines form and function, that can serve as a living space and a place to easily prepare food (remember to read 4 steps to renovate your kitchen here). Either way, think about what works for you and why. Create a personal checklist of things that matter to you.
If you like light, place furniture near windows to enjoy the view. If you are always in the kitchen, make sure it is also a gathering place for friends and if you enjoy the space, think about moving the walls in favour of sliding screens or transparent doors.
Outline the space elements
Start by sketching on paper the rooms you want to change. This allows you to analyze your space and think about how you will use the room. Do you need comfort or functionality to dominate? Can you break down the arrangement with room dividers or put furniture to illustrate certain areas? Think about combining living and dining areas for a one-off approach or by creating dividers in the makeshift room and creating an intimate room.
Once you have decided how to live in your space and have assessed the best assets of the room, you can think about how to arrange the basics – for example, furniture, window treatments, wall, and floor decoration.
The Importance of Planning
Working with what you have
Make a list of available lighting, room plans, furniture, decorations, and accessories – things to work on. Decide whether each space is defined by its function as a kitchen or workplace, or whether you can decorate it completely with peace of mind. If your room has any unique architectural features like ceiling cornices, fireplaces, wall panelling, or interesting doors, combine them as a decorative plan and allow them to stand. Work out how you live in each room.
Are you having fun and eating in the kitchen? Does your living room open to the kitchen and dining area? Do you have children and do they need their own special place? Do you have space in the bedroom for a sofa and dressing area? Or can you create a room by stepping into another room or by stealing space from the landing or hallway? You should use traditional or buy unique/vintage furniture to highlight the space. You may have a dark space, but do not have the budget to install new windows or break down walls, you can use light colors to lighten the space.
Think about what you have that can fit in the sketch you made up. This ensures you get the right furniture instead of randomly buying items when you shop.
Putting plans into action
Use your sketch drawings to place all the existing furniture, lighting, rugs, and soft furnishings in your room, hence you can see what you really need more. Determine the pit list for items you no longer like or need to replace.
You can get to know if it is the time for a new dining table, curtains or sofa. You need to think about your style and what works in it and whether your home reflects that style or dictates its own design direction.
If your room is quiet and boxy, work out how to combine the focal point of the fun. A mantle shelf for display, a large piece of freestanding furniture, or wonderful art to utilize the wall. Use color to define space by painting another color to the wall or using wallpaper or wall sticker as a focal point. Bespoke or Readymade Lighting can be dramatic if you choose a large chandelier. Flooring is also important, such as painted or painted wood? Carpet or pillars? Industrial concrete or smart linoleum? It’s up to you to go deep in for details.
Make your life easy by creating a presentation of your shoe or bag collection, find a place for your favourite capsule china collection, or draw some chairs that fit into your refectory dining table. If your passionate about something, display it in! This helps in making the room feel “special” and important to you.
Architectural Considerations
Highlight architectural moulds by painting a defined colour or a colour similar to the ceiling when you use another wall colour. You can add contemporary furniture to the traditional space and replace the old one with a new counterpoint. Pay attention to a focal point such as a fireplace or wall panelling. Where the windows are good, keep the dressing low so that their shape is sized and makes them a large part of the space.
Play on a scale in a room with a high ceiling. Introduce heavy items such as overhead lights, giant plants, or large round sofas to emphasize the space and give a statement. Consider flooring, whether it is discarded wood, gloss paint concrete, or ceramic tiles, consider keeping it clear so that space takes all the attention. Consider skirting boards painted in the same colour as other architectural features such as mould, picture rails, and dodos.
Shaping Your Space
Make your space fun and functional by following the basic rules of a good layout, and then add personal touches to keep the room alive. You can take notes from the following examples.
Living room plan
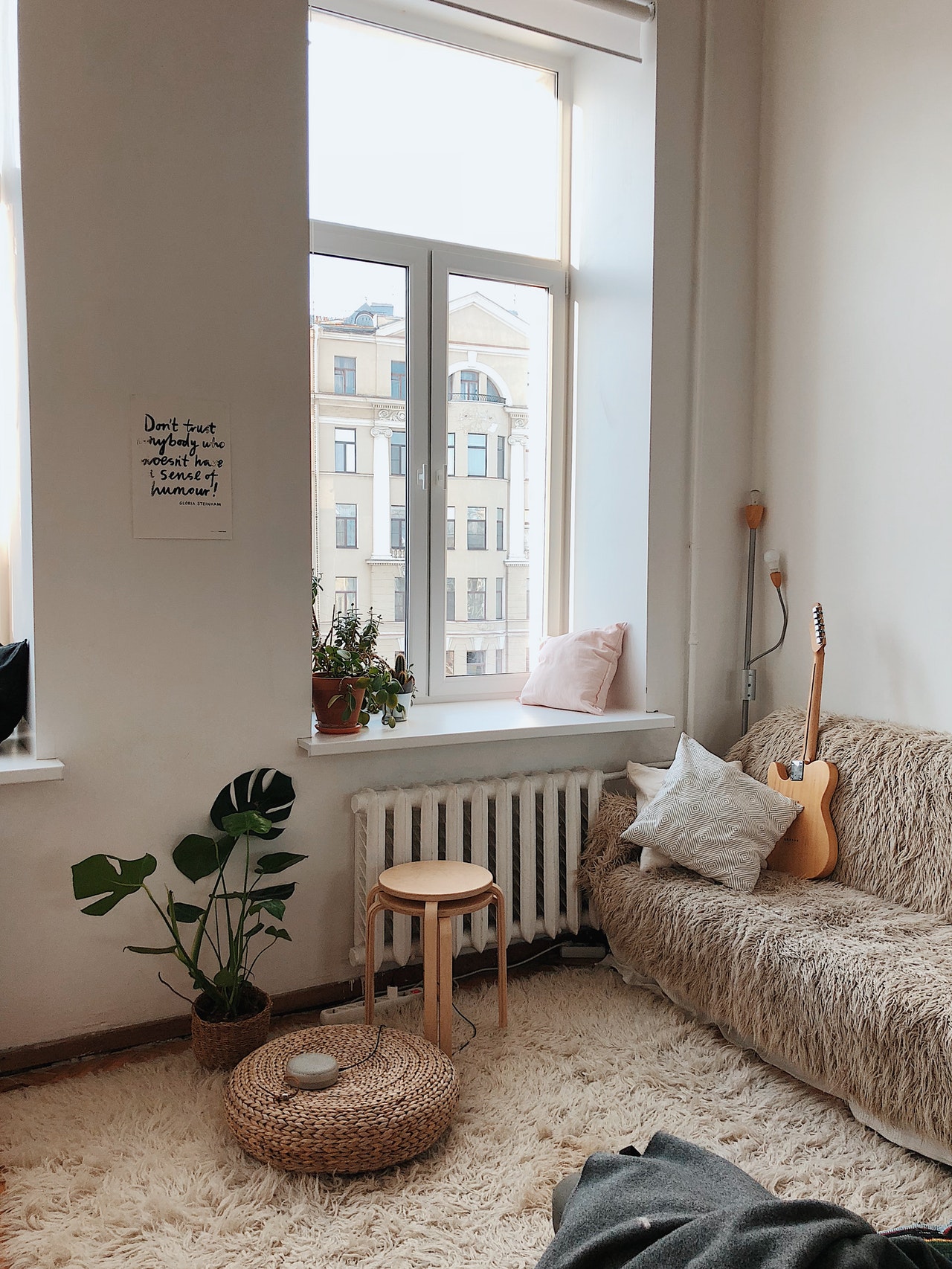
- In large spaces create a special quiet space for yoga, reading, relaxing.
- Plan to get organizing storage products, built-in or freestanding furniture.
- Create a welcoming space by placing furniture at a focal point such as a unique coffee table at the centre.
- Place rugs in the room, or below the sofa to display coziness.
- Functionality use furniture, such as console tables, to define and divide the activity of different areas.
- Always aim to include a sofa and two other seats to provide flex flexibility.
- If the architect wants to work with a collection of specific architectural features, statement furniture or books, art, or other objects, allow them to determine the approach to your home.
Kitchen plan
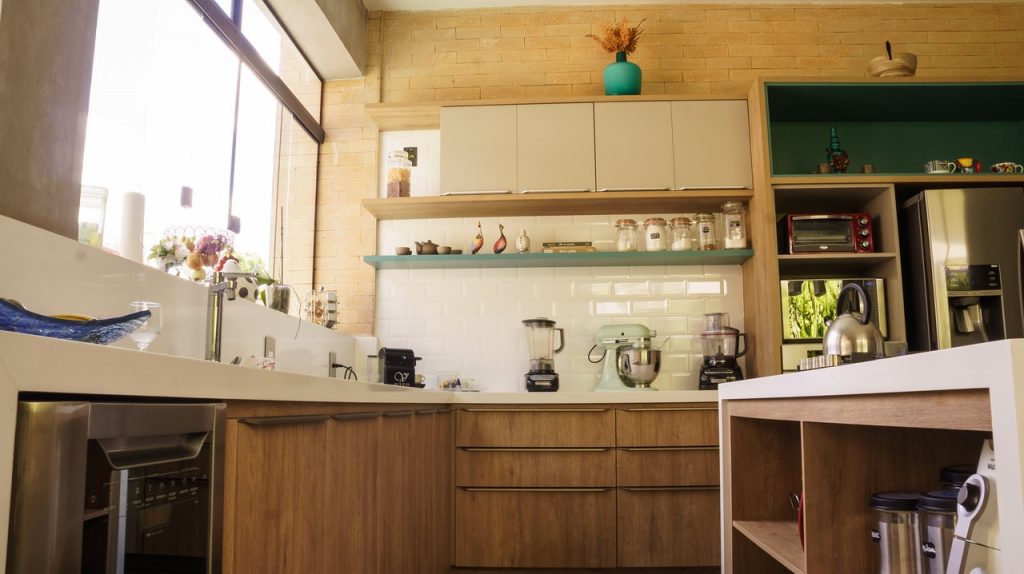
- Place the sink, fridge, and cooker in a loose triangle to use space efficiently.
- U-shaped, L-shaped, and island shapes are good layouts for kitchens.
- In small rooms, use built-in furniture to maximize storage space.
- Include a large dining area or multi-functional shelves.
- Try to use open shelving instead of wall shelves and demonstrate your favourite china collection.
- For floors, choose materials that are waterproof, durable, and easy to clean, such as tiles, linoleum, or vinyl.
- Add plants to the kitchen window.
Bedroom plan
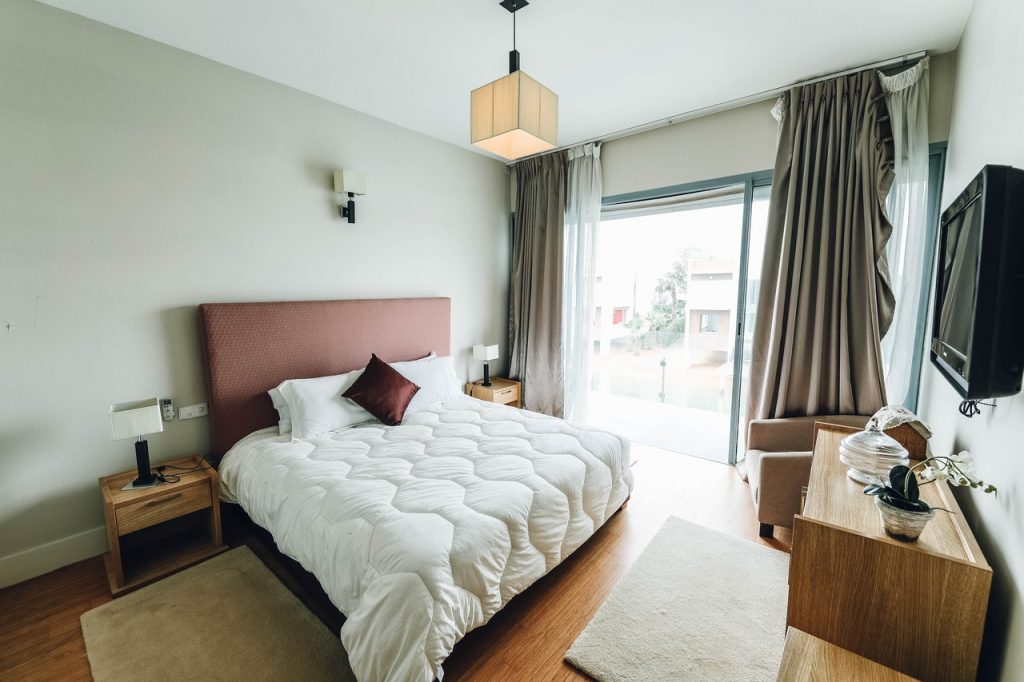
- Make the most of your bed, because it is your clear focal point of the sleeping place.
- Good reading lights and bedside tables are necessary.
- Adjust clothes and shoes to fit the space available to you and think about whether you have more storage than you need (need more space? check murphy beds for ideas)
- Think about dividing the space to store clothing with curtains, curtains, or half-height walls.
- Add wallpaper panelling, mirrors, or decorative handles to make built-in shelves more fun.
- Display favourite sketches and drawings to places on the walls.
- Consider using the area under the bed for extra storage.
Bathroom planning
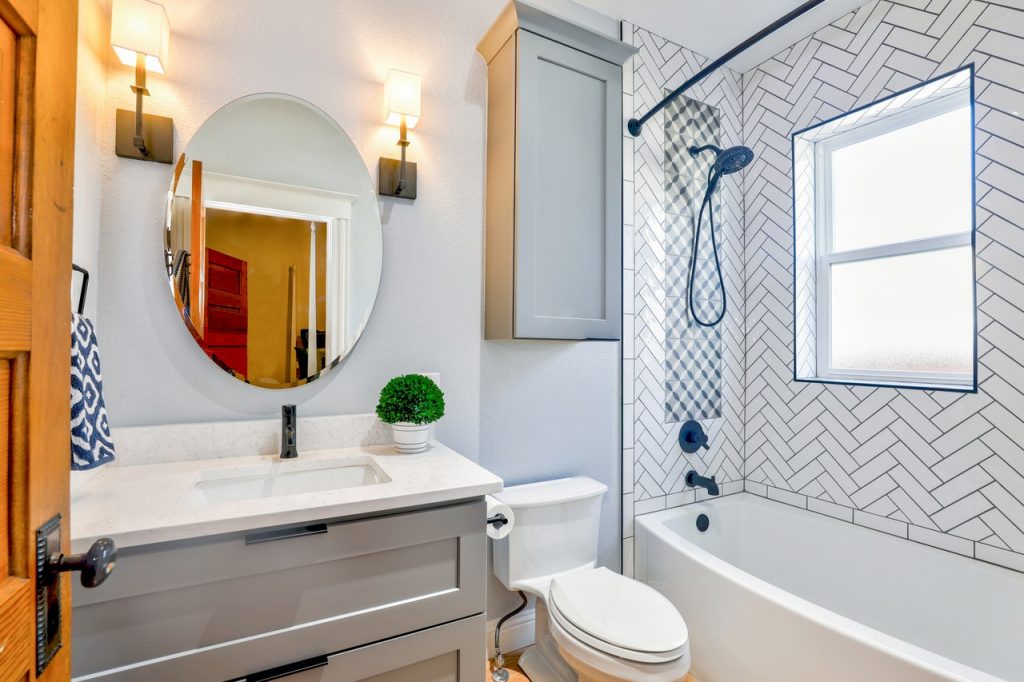
- The bathroom always needs storage, so consider wall shelves or built-in units.
- Add candles to bathroom shelves.
- Remember that two sinks are better than one.
- Get mirrors that come with attached bright lightings to make your makeup look perfect.
- Use tiling as a decorative feature. Metro tiles give a simple retro experience, while colourful mosaics or matching floral tiles resonate with the Mediterranean or unusual country style.
- Bold, graphic wallpaper can activate bathroom spaces.
- Make it easy to keep the floors practical and clean. Use ceramic tiles, polished concrete, or vinyl covers.
Got a studio apartment? Here are 19 beautiful coffee tables that you can go for!
