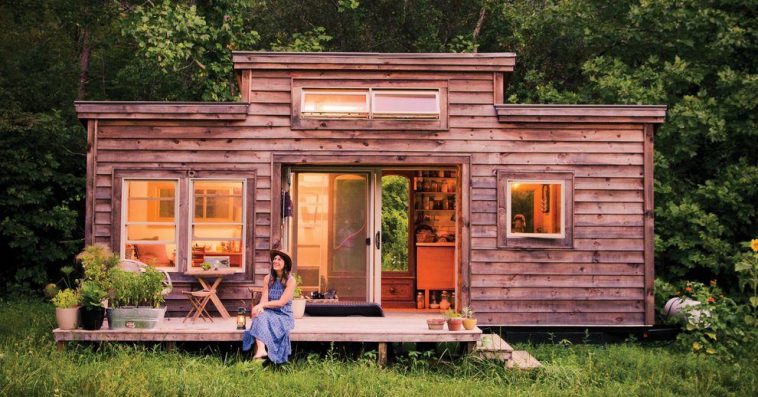Recently, I became obsessed with minimalist living and cluttered free lifestyle. That is why I research more and more on tiny house. In fact, 3 months a go, I published this article on small wooden home in Canada which attracted quite a bit of interested viewers. Likewise, if you have been to Cambodia before, you may also notice a big movement on container night market. Considering all these interests, it only makes sense to share with you these 101 tiny houses both inside and outside that you can be inspired from.
Benefits of living in tiny home
The movement of people from rural area seeking a better job in the city has became a trend in many developing countries. While the size of the city is the same, the demanding of housing is increasing. Those people mostly live on their own or share accommodation with few other people. The increase in the demand of housing increases the cost of the house. Hence more and more women and men has chosen to live in a smaller space – or “People Living Alternatively”.
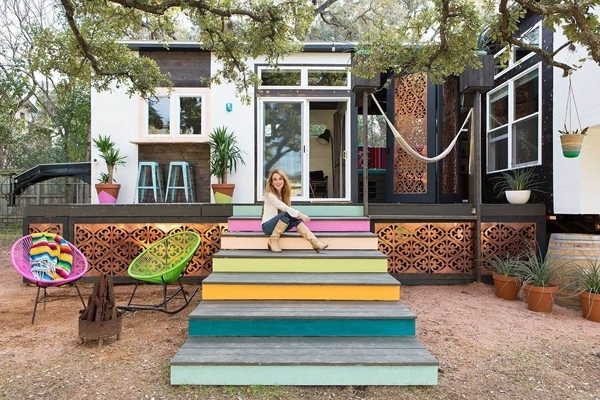
The benefits of staying in small house with family includes the following:
- Lesser cost of living.
- Easy to clean and maintain. It is obvious isnt it? when you live in a tiny house of 400sqft there is just so much clutter you accumulate. Likewise when you need to paint your house, you dont need to take a week to do it!
- More intimate and connect family together i.e. you can spend more time seeing your family.
- More ecological friendly. This is one of the most cited reason why people would go tiny: living a sustainable lifestyle. Because they are so small, these houses require much less energy consumption overall namely cooling during summer, heating during summer and lighting a small space is always easier than keeping up with a sprawling layout. Furthermore, if you decide to install some solar panels on the roof, it further reduces your carbon footprint.
And of course, to the contrary of the economical benefit of living in a small house, it does come with challenges. Among them would be you have lesser space for doing thing, at times, you could get stressed out easily due to tiny space around you. Hence, one needs to strike the balance when deciding to stay in a tiny home.
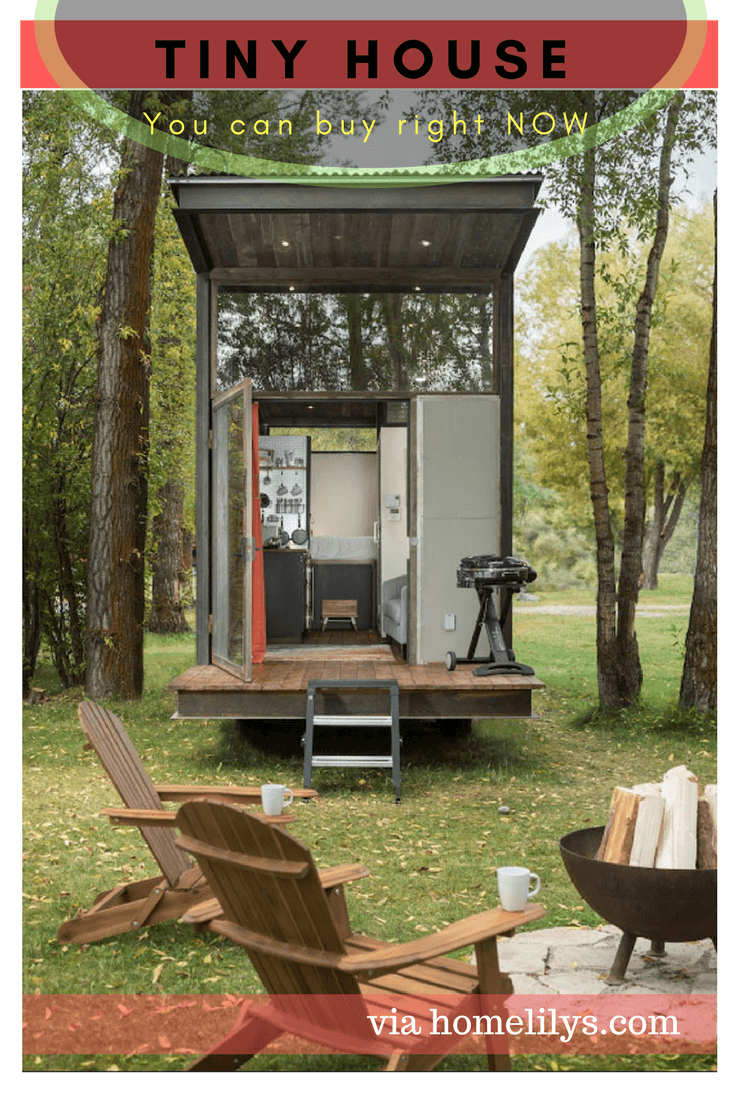
Strategy for big family in little house
Now that we know the benefits and costs of staying in tiny house, it is time to strike the balance and find what work for you to live in a small space, especially for large family. Here are some ideas:
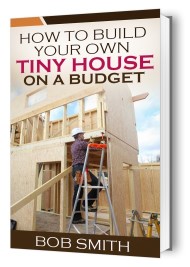 1- Consider functional
1- Consider functional
For bed, avoid large bed or circle bed. Instead, bed that can be fold up, such as murphy bed is excellent idea. When it comes to kitchen corner, you may consider add extra shelves to your cupboard (see this tips for space saving ideas). Otherwise, just buy this kitchenette unit for your small studio apartment.
Whereas for your bathroom, forget the bathtub. Consider one of these tiny standing shower instead. Like my previous house, I had one large bathroom with a heart shape bathtub. It turned out to be a challenge to maintain it , in addition to the costly affair. Instead, now I have installed a simple shower. It proves to be effective in cutting cost and saving further space for other use.
2- What about Clothes?
Yes for large family living in tiny house, it is going to be challenging when it comes to clothing. That is why, living less is important. Do you need to have 10 different winter sweaters when you just need two, perhaps? The other idea is to consider donating them to an organization that you support or store them in these storage bench. In fact, you do not necessary need dresser space, instead you can keep the children or baby clothes under bed storage containers.
3- Put up wall hangers for extra storage
Living in a tiny apartment , here I refer to the space of 1,000 square feet or less, requires thoughtful purchase. Do not spend unnecessary on items you dont need. Instead, you can pick up some tools and do things yourself. One of the projects I propose you do is to put up hooks on the wall (see this post for ideas on diy key holder). You can hangs clothes, keys or even letters on these wall hangers. This will keep your home cleaner and cluttered free.
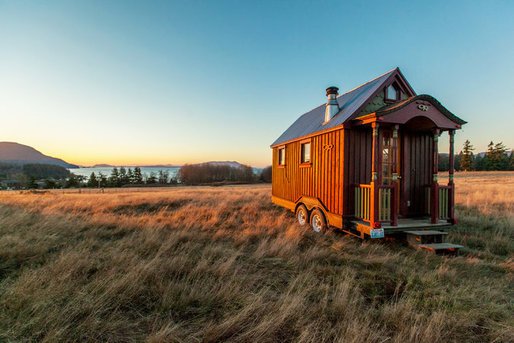
4- Consider IKEA
I love IKEA for its functional furniture for home that you can buy off the shelf. Just take a look at this post, you will understand what I mean by Ikea saves you extra space! So just head to Ikea for their in-store display for great inspiration for frugal living.
Tiny house exterior design
Alright, it is time to find real inspiration for small house design. So below are some of the greatest design for tiny house that you can build or buy.
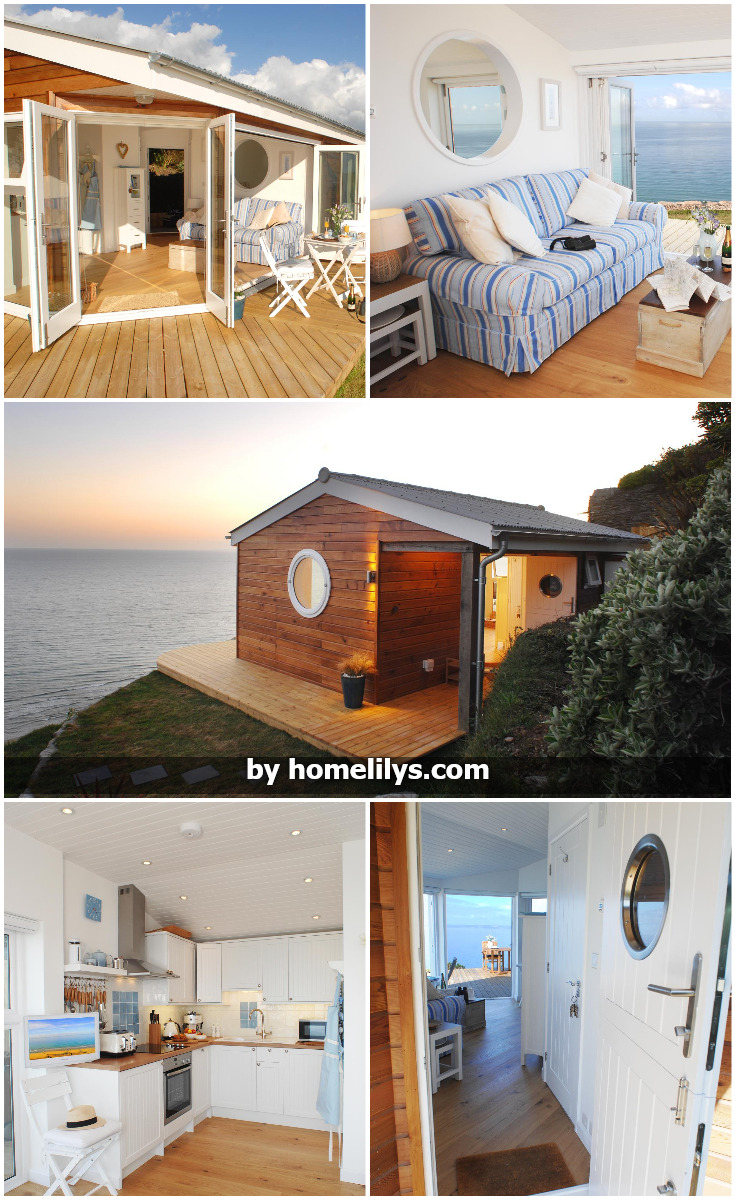
Tiny houses prefab
Beside building your own small house, how about thinking of buying one of the prefab instead? In other words, consider these pre-built tiny houses for sale It comes fully functional – most of them could be quite ugly from the outside but others can be further customized to make it so lovely. If you are living in a state where you could get your hand on the tiny prefab house kits it would be really cheap to build one yourself.
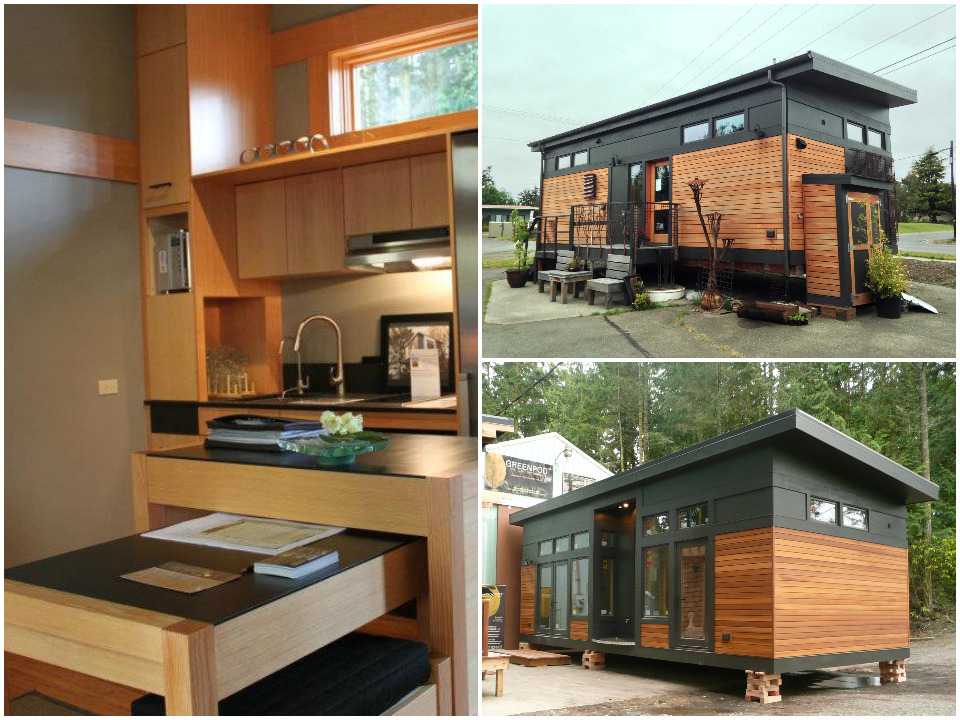
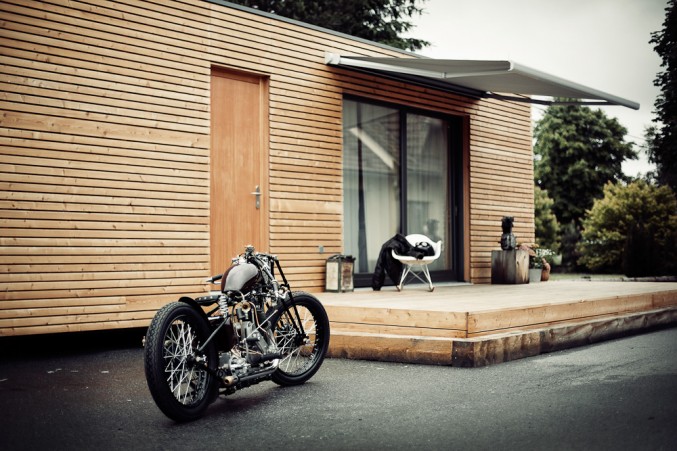
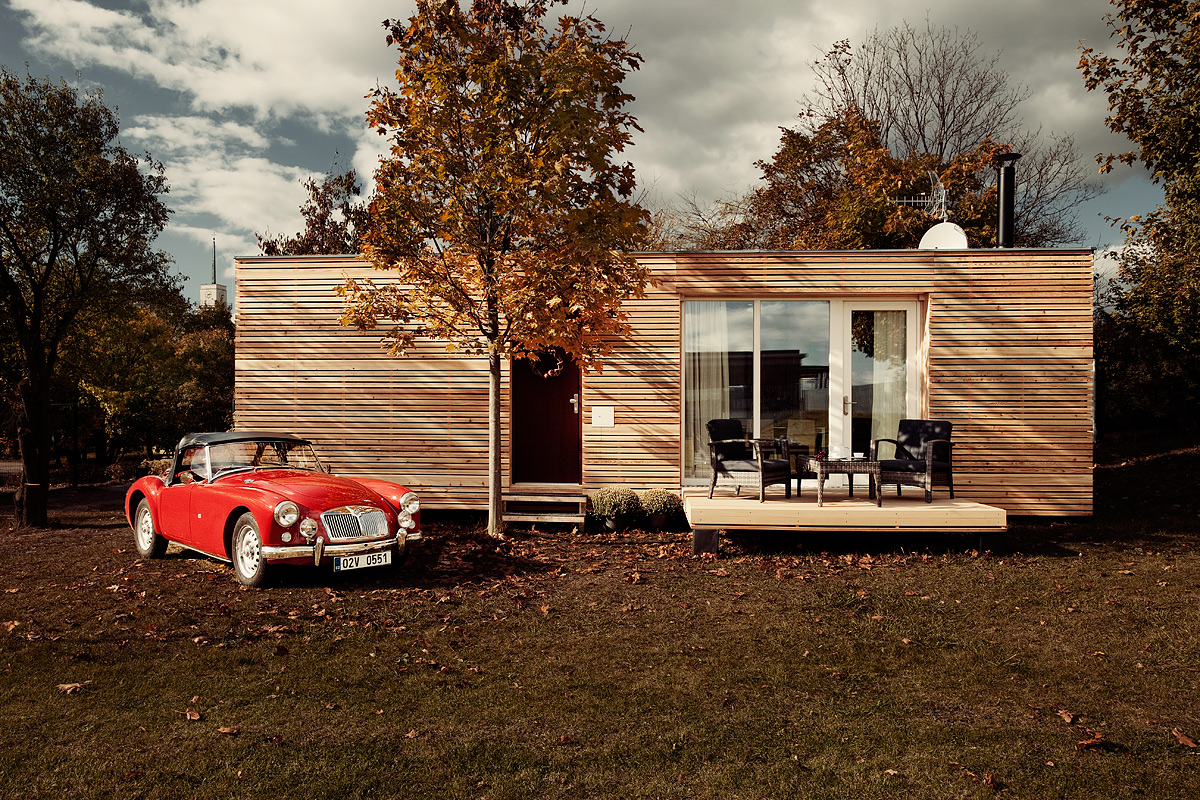
Now let’s turn our attention to this Chile’s cabin made in a rectangular shape. It consists of just single level for easy maintenance. The total size of this tiny home is just 30 square meters. According to the report on archdaily.com, the creator thinks about technical possibilities of construction with greater control, faster and cheaper. He had a fantastic experiences in using reusable panels for this residence in Santo Domingo, Chile. Nonetheless, prefabricated techniques require some industrial processes related to the commercial markets, which represent a limit in themselves when reducing construction costs. Because of this, the architect decided to work on “low-tech” projects. It is common to find reasonable price material and manpower to construct such the cabin.
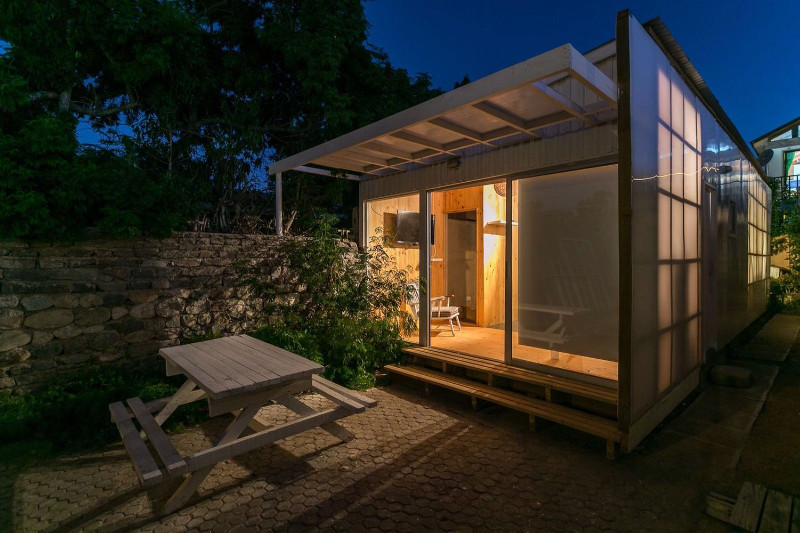
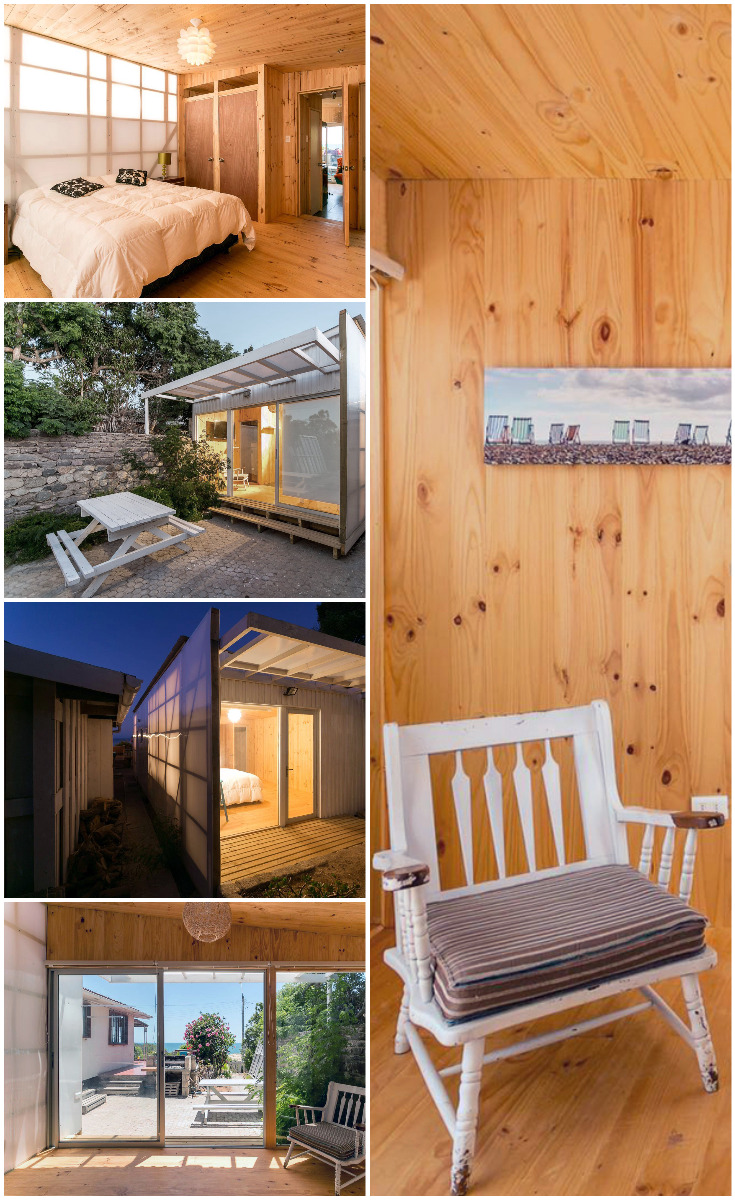
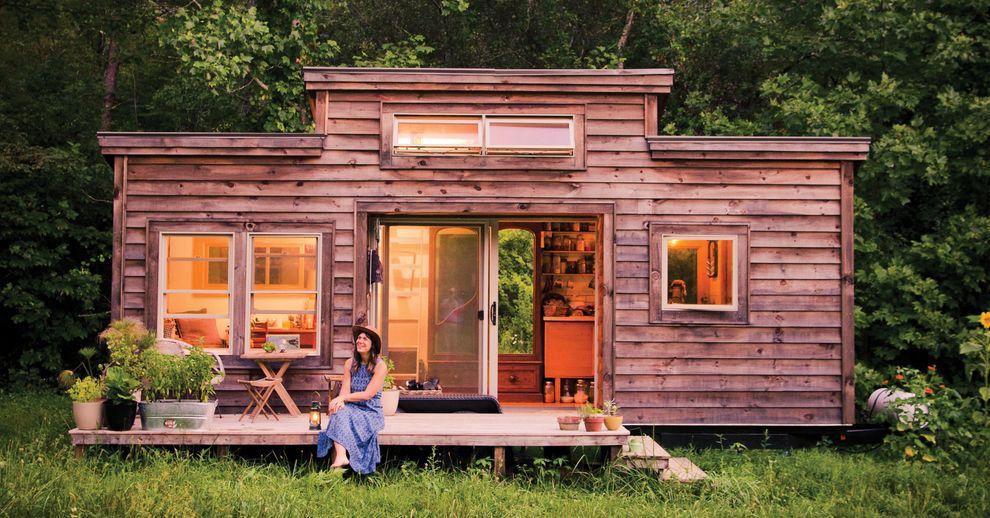
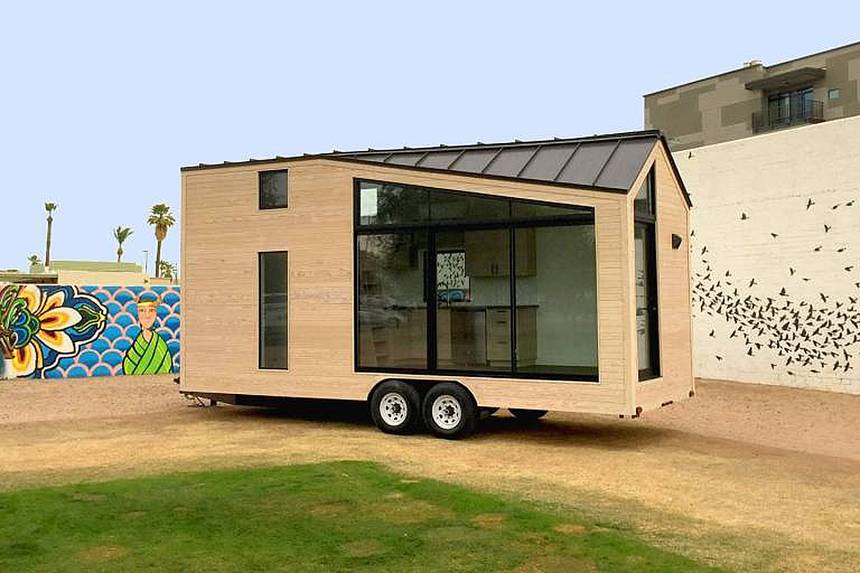
s
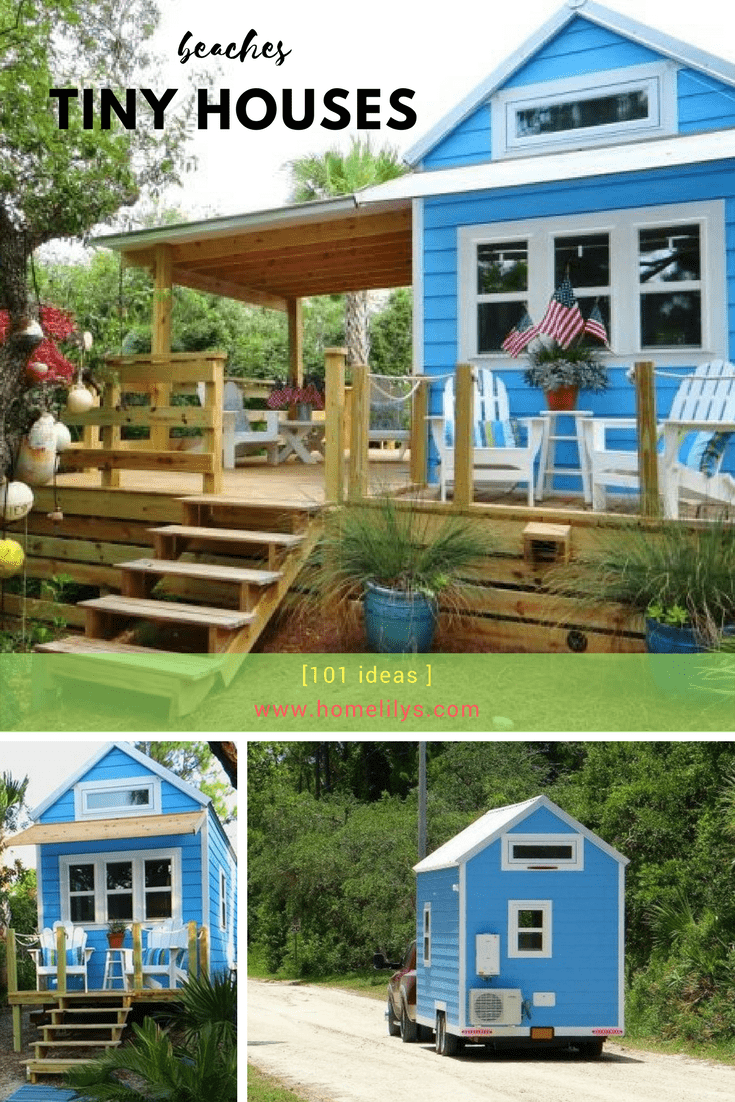
Now that you have been inspired with these exterior photos of the tiny cottage, how about the interior of these mini houses? See below.
Tiny house interior ideas
Ok, time to see how the interior looking look like for these tiny houses shall we?
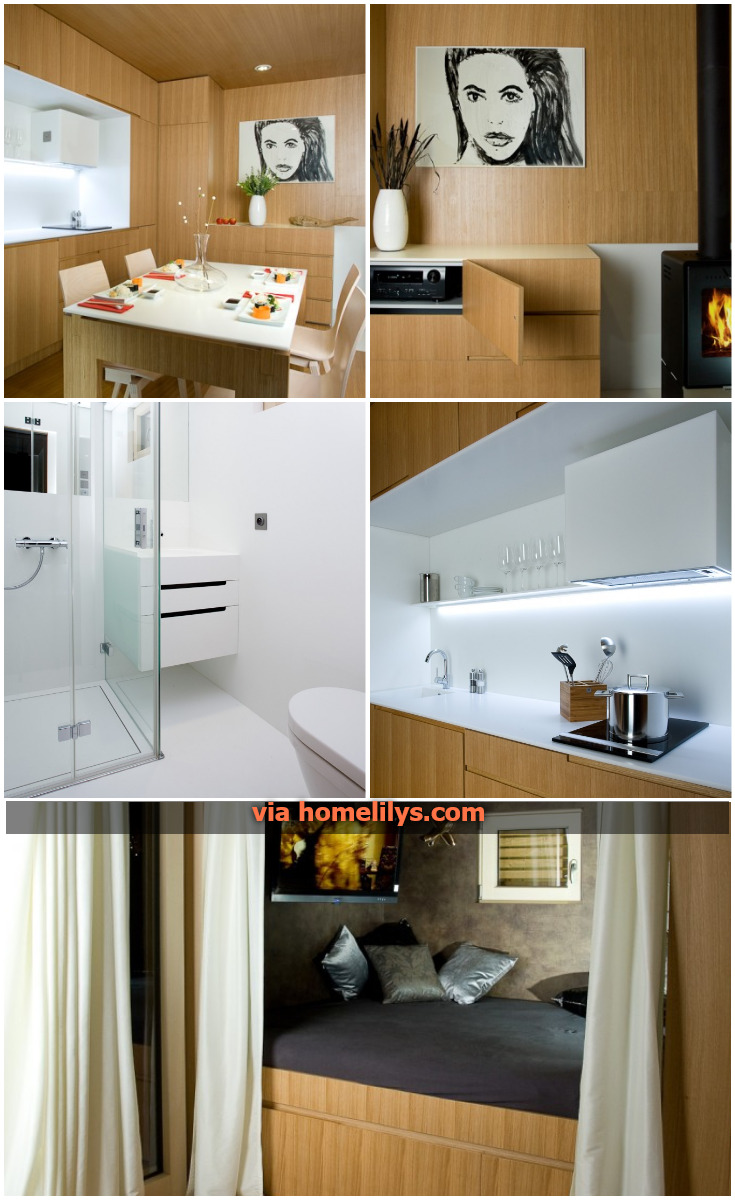
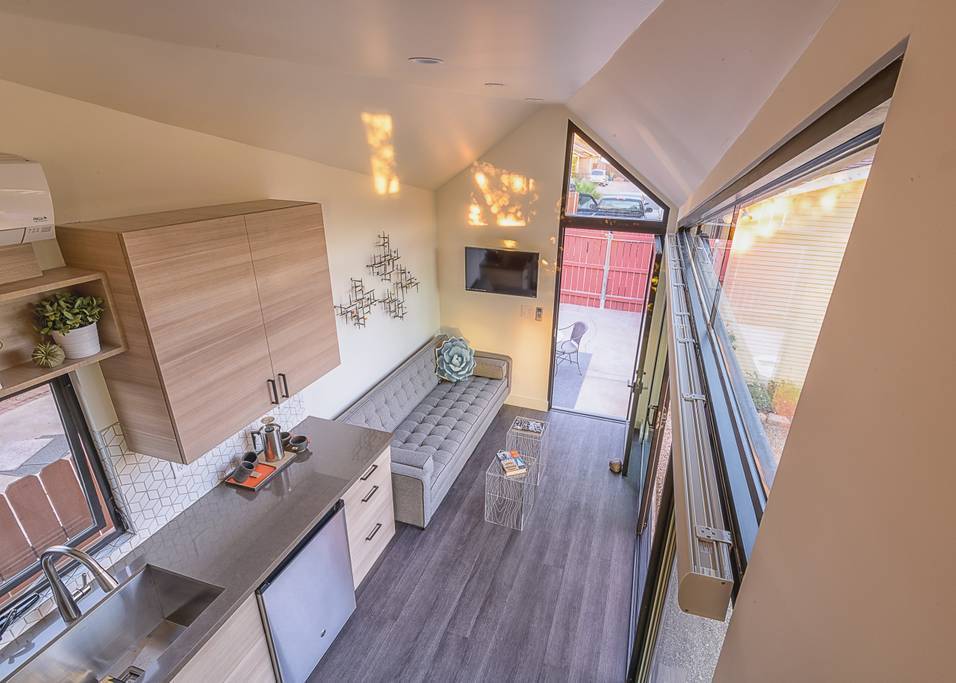
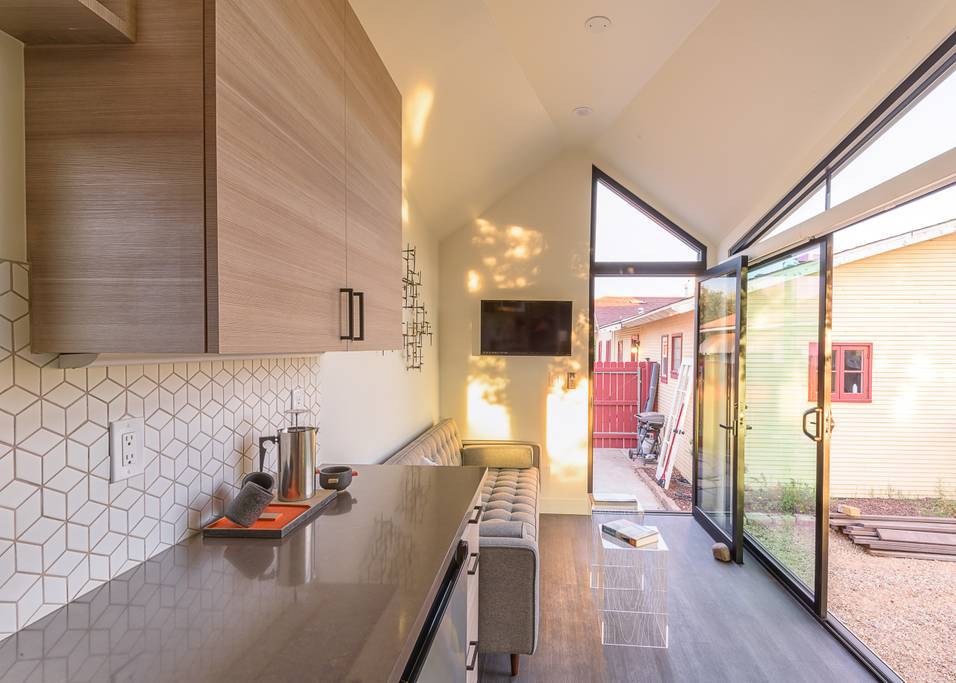
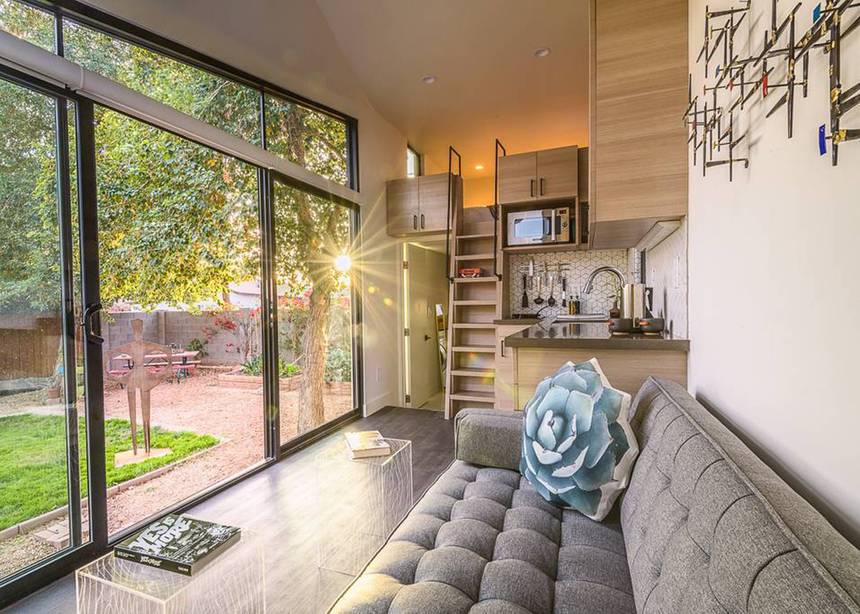
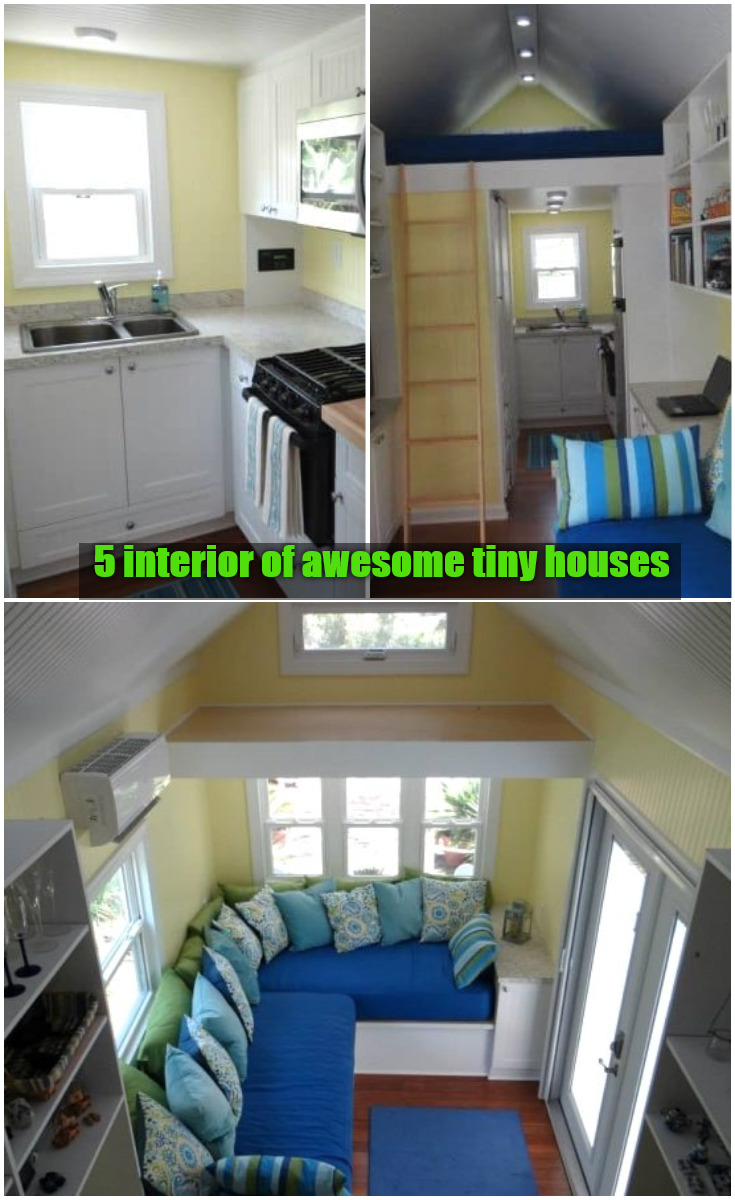
Getting enough of these micro house yet? It is time to explore how you can build your self using the ready kits or the floor plans – see below
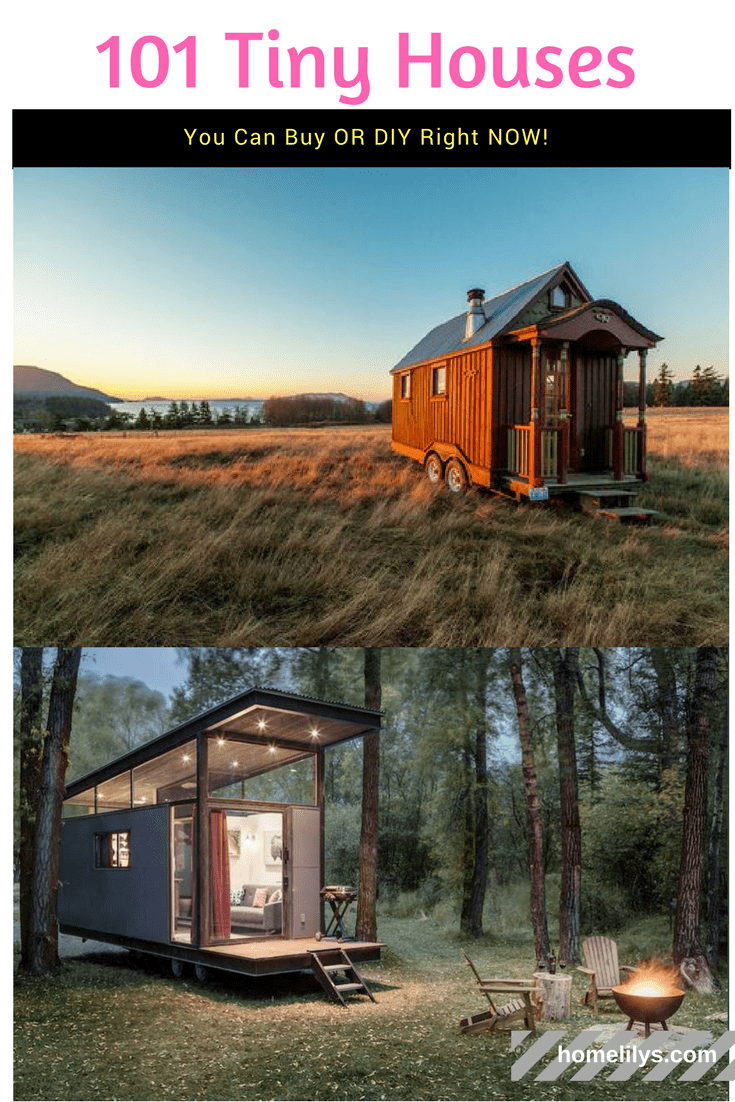
Tiny house floor plans ideas
In case you are interested to see this tiny house floor plans , check the photo below which is the courtesy of the GreenPod Development. The floor plan looks simple enough for any person who like to do it yourself.
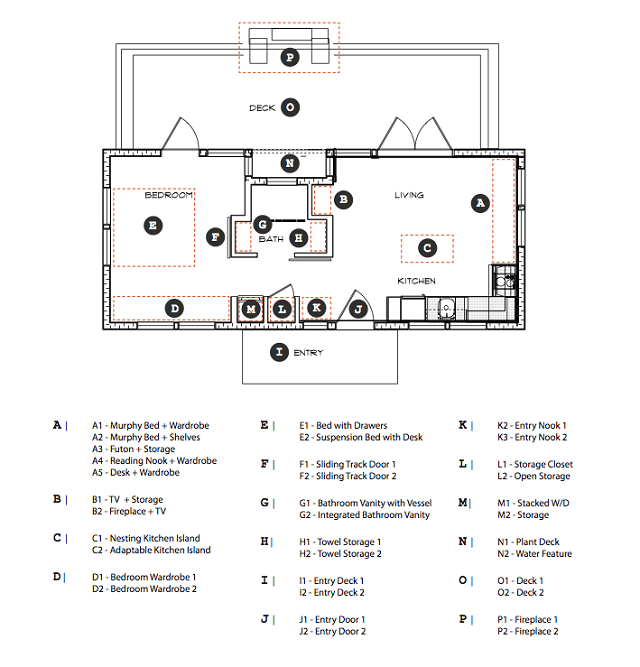
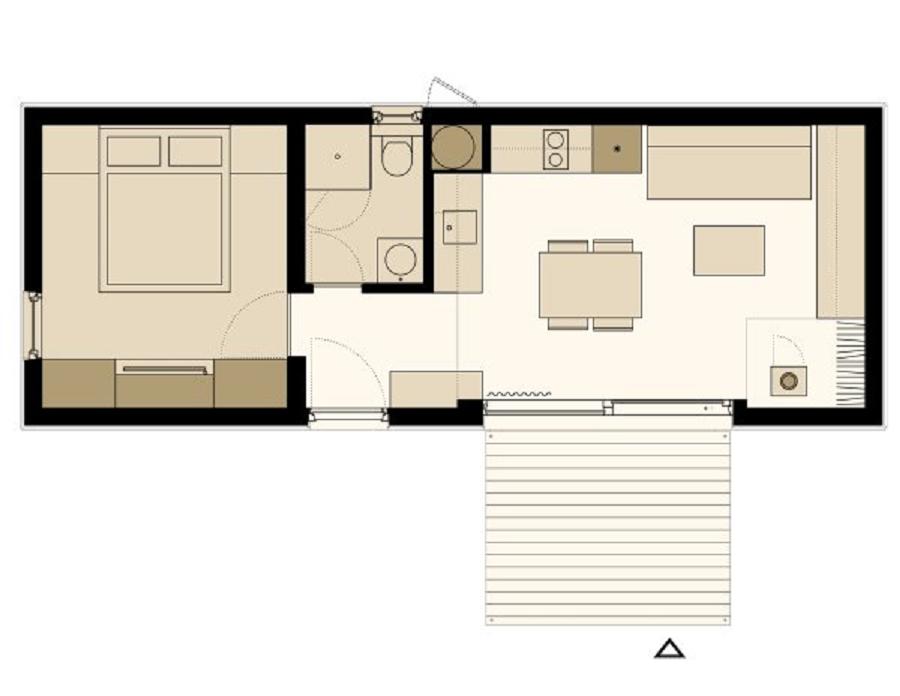
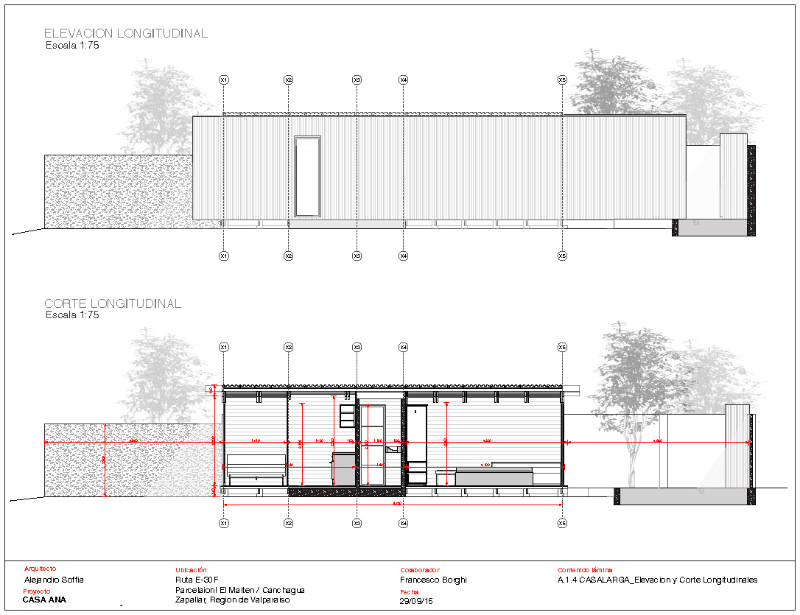
Conclusion Remark
Instead of diy, consider buying these ready made cabin kits for your next micro home. These tiny houses for sale are available from renown builder in Amazon. Rest assure of the quality.
