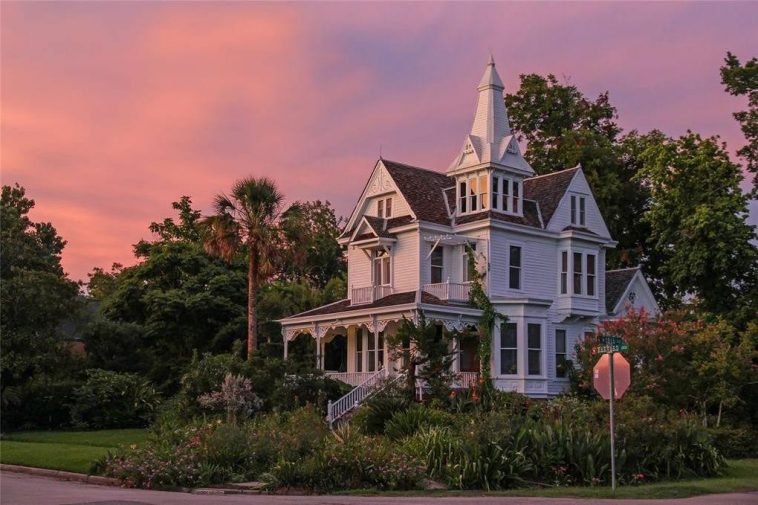Are you newlywed couples and are you planning to own your first home in Austin? Do you want to know details about different Texas residential architectural styles, cost and its benefits? Then, you have reached the correct place! Beginning a life with your loved one will be always special and that too in a perfect place will be more special! Definitely, you may look for your dream home with lots of expectations. For helping you out, we have listed some different type of house style you can consider before buying a home.
Architecture depicts a lot about a place ranging from its history, culture, climate to economic status. Every individual house has its own value and style. Sometimes the houses may have two or more styles because of architectural mixes and renovations. Americans basically to love to build a house with residential type design and their building always depicts about the cultural importance of the state.
Most Americans built houses with the thought of being fashionable and also the highlight the influence of shapes in the building. Texas country shows a huge visual variance ranging from the missions constructed by the Spanish settlers to the log cabins built by the Anglo-Americans. By the use of Austin white limestone, the architecture of Texas region is most popular in Hill country and Austin. Additionally, the use of other local limestone in the construction of houses also offers attractive and eco-friendly alternative.
#1- Is Ranch Home Style Good for Small family?
Ranches are actually the primary housing structures noted mainly for its wide-open layout, long and low-pitch roof-line architecture. It’s predominantly been seen around the state of Kansas. If you want to spend time with your friends and family, then ranch style of house will be a better choice. The shape of the house may be asymmetrically rectangular, U-shaped or L-shaped.
Initially, ranches are being built in one-level and then as people’s preferences changes raised ranches came into existence. However, ranch style houses, aka rambler house, have both pros and cons that need to be considered before buying or building a ranch style home. Let’s have a look at some pros and cons of ranch style and consider if it meets your small family’s needs.
Simple to Design
In the market, one-level homes are most attractive and valuable because of numerous reasons. One such important reason is that they are highly efficient than other houses in the market. Additionally, designing the house is also simpler and controlling as well as maintaining the temperature of the house is easier on one level.
More Living Space
Raised ranches are more compact and offer you a more living space with the stairs leading up and down. In ranch kind of house, no space is being wasted in the entire home.
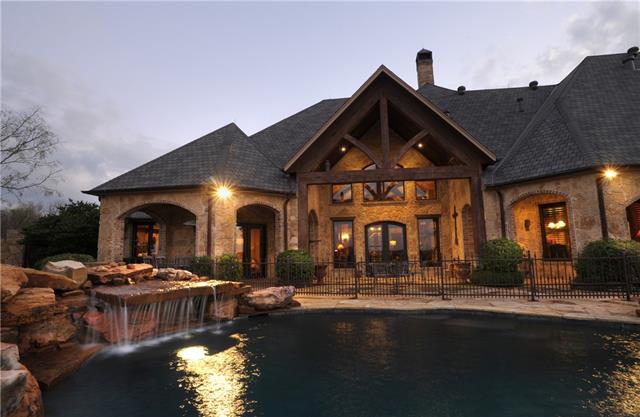
Easy to Maintain
Maintaining your home is quite easier in ranch style homes. You need not require a heavy equipment for maintaining the house. Since it is a single floor home, you can eve consider buying a robot cleaning machine to help you. There is no need to go up and down to clean ranch style home.
Evacuation Is Easier
Before buying a home, considering about the evacuation and safety is wise. One-story are designs are always safer and easier to evacuate in case of emergency. Also, one-story can withstand earthquakes and tornadoes efficiently than raised ranches.
While we are looking at the positive sides of the ranches style home, we also need to focus on the negative sides – like the following:
Less Outdoor Space
Since, ranch type houses need more area to construct you will have smaller yards. If you are looking for house with better play area then ranch style houses may not be suitable for you. In other words, before consider a ranch home in Texas, please check the plot’s size first!
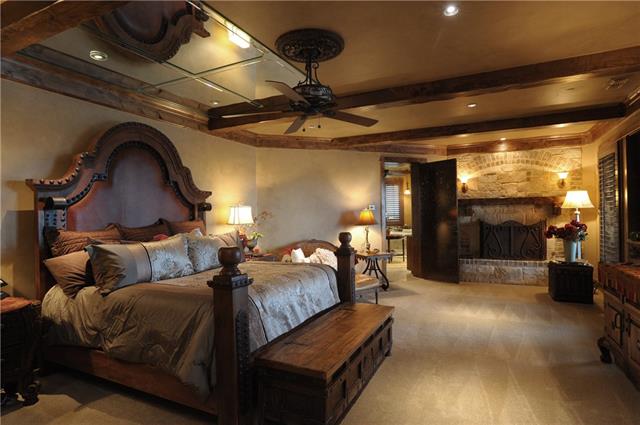
Less Privacy
In one-story design you need to think more about the privacy. Obviously, every one of us needs independent and private space in their life for enjoying their life. Since one story level designs are not separated into many sections, the level of privacy is lesser than other type of houses. For instance, if you are an early bed and the rest of your family is still enjoying a Friday Movie night down the living room, you may not be able to comfortably settling in for the night. Likewise, if your home is facing a busy pedestrian street, people can through your house easily.
More Expensive
Before developing and designing a house, you need to think about another important factor and that is cost. Cost needs to be affordable with cent percent quality. For designing and developing this kind of house, you need more expensive materials including windows, siding, and foundation and so on.
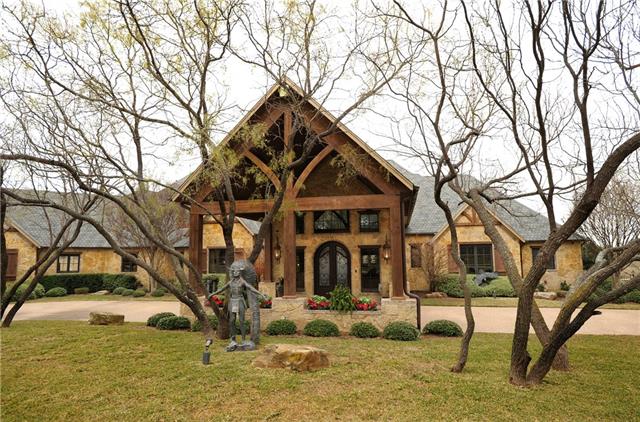
#2- what is a colonial style home
If you want to enjoy the traditional beauty then you can go for colonial style homes. These houses are beautiful and bold with European characteristics and the original colonial-era homes were known to have been built sometime in 1600s. The houses usually have two-levels with tall columns and grand entrances. In American’s colonial period, there exist a number of home styles. However, when we think about colonial style home the thing that comes into everyone’s mind is that it’s a symmetrical and a rectangular house with the bedrooms on the second level. The hallways are elaborate and elegant.
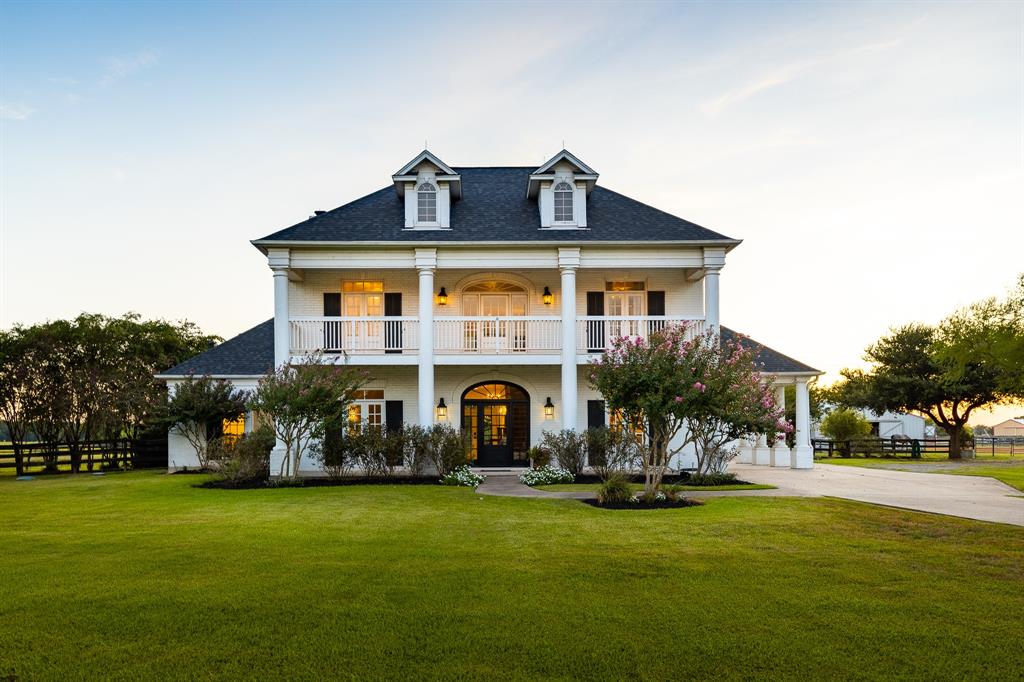
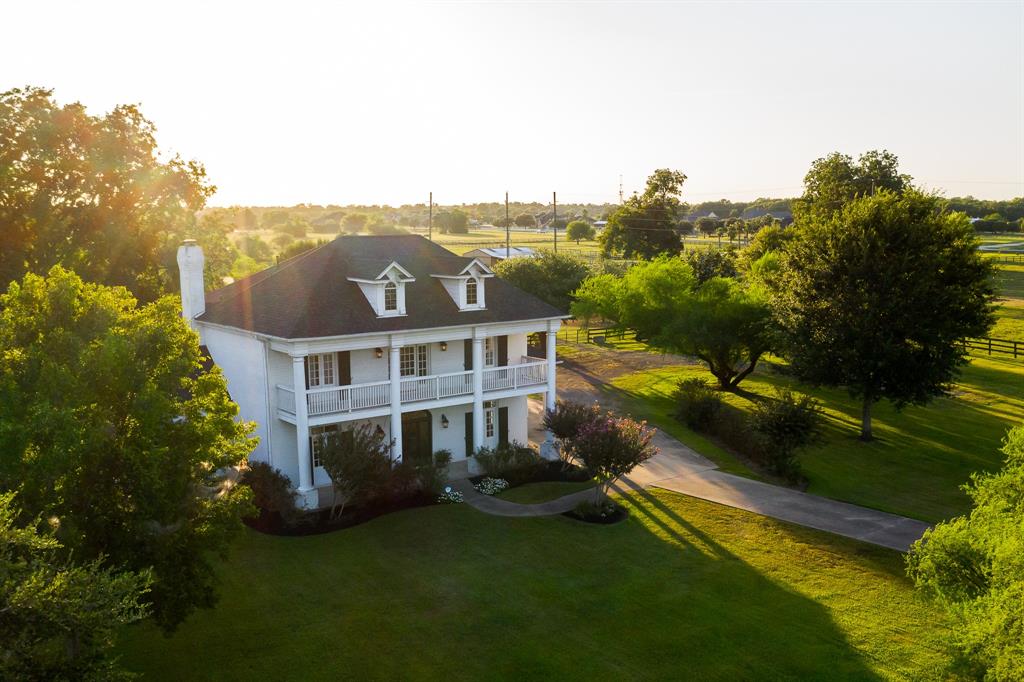
Generous Living Space
Basically, colonial style homes are built with large living space and they have the capability of accommodating more families and household items. Modern colonial homes may not have space as its predecessors but they also offer more generous living space. Since they include three or two-level construction, they have numerous space for socialization and have several bedroom options.
If you a looking a wide area to accommodate your family needs, then the wise choice you can go for is colonial style home.
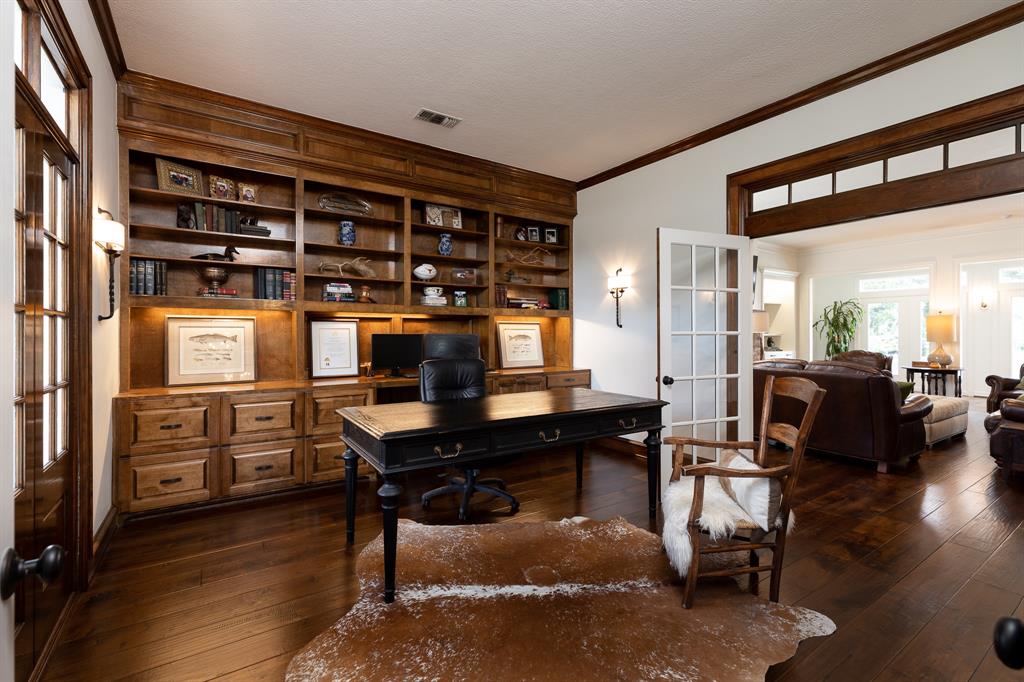
Excellent Architectural Features
These houses are fantastic, detailed, elegant and well-proportioned. The architectural features of these houses are appealing and it has tall columns, large windows, balconies, and lengthy yards with huge front entrance. Usually, the entrance of the home is located exactly at the middle of the home with same number of windows and doors on either side of the house.
Now let’s turn to the not so positive side of colonial-era architecture style home:
Ceilings
Ceilings may be disadvantageous for some home owners who prefer a tall and elaborated ceiling on their top floor. The reason is that usually the colonial house style features a standard 8 feet ceiling on their top floor, which is not very tall if you asked me. Hence, owners who love to have tall ceilings and skylights may feel slight disappointment.
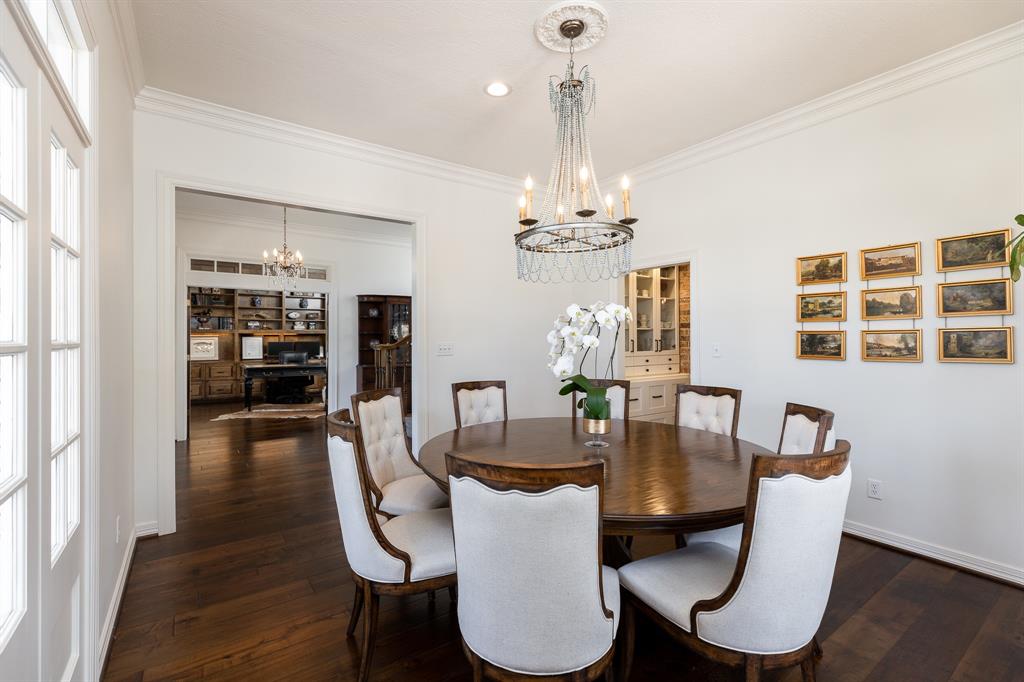
Separation between Living Areas
Another disadvantage about this style of home is that, they have huge number of separations in the living area and have many small rooms instead of single large one like in the ranches style home. If you ever go to Switzerland and stay in one of the chalet style house, you would understand what I mean. In fact, this style is adopted as many European countries, especially those in the north tend to be very cold in winter and by having smaller rooms, the energy efficiency level will be higher.
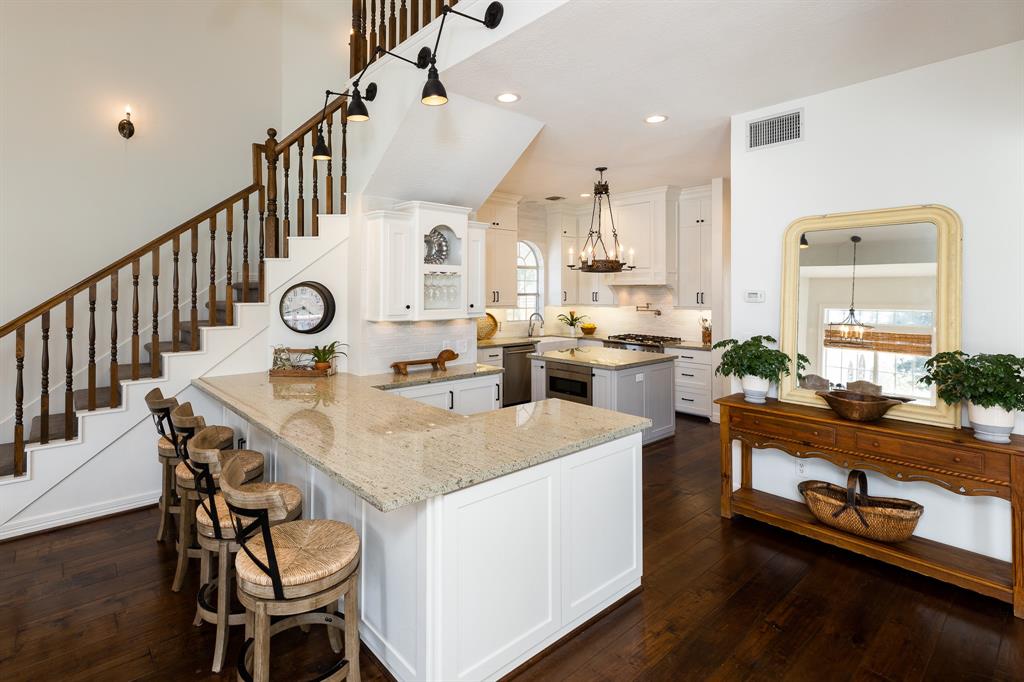
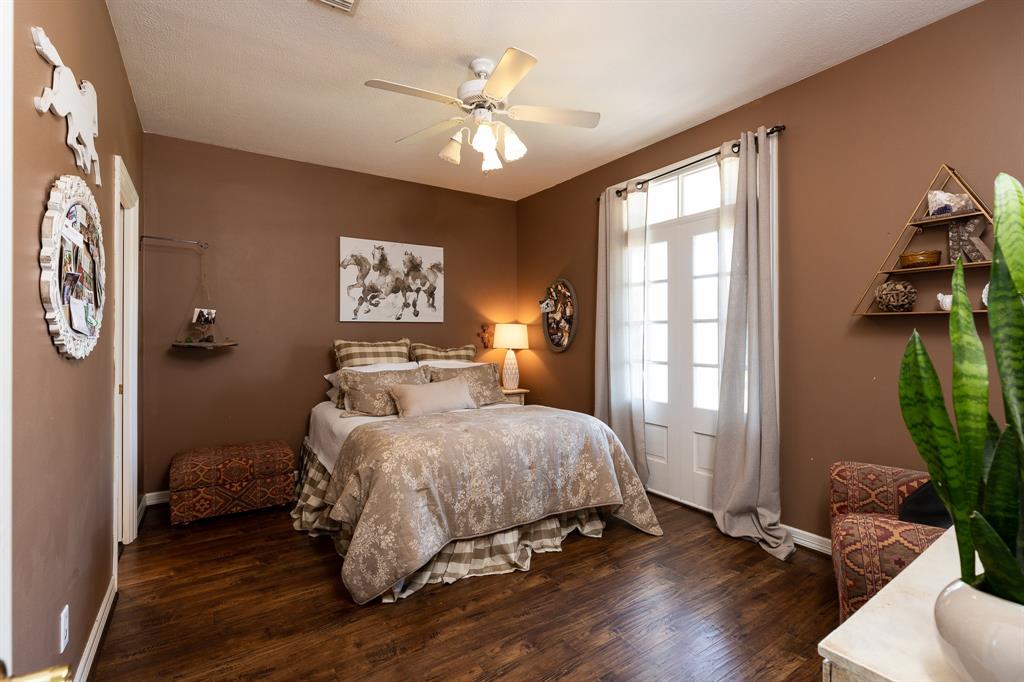
#3- Hill Country House Style
Hill country houses are basically suitable for those who love to enjoy modern way of living. Its floor designs and plans are designed by keeping modern living in thought, but it doesn’t incorporate modern style of architecture. These houses are comfy and elegant in nature.
For developing hill country house, you can make up of native, local materials. Overall, it’s been a mixture of elegant designs and modern styles. These houses have tall and large windows, flat roofs, one-level structures and been developed by mixture of materials like stone, wood, and brick. You can experience unique combo of convenience, charm and fantastic views at each and every turn.
Before delving into the pros and cons of hill country house style, let’s take a look at Texas hill country house plans with photos below.
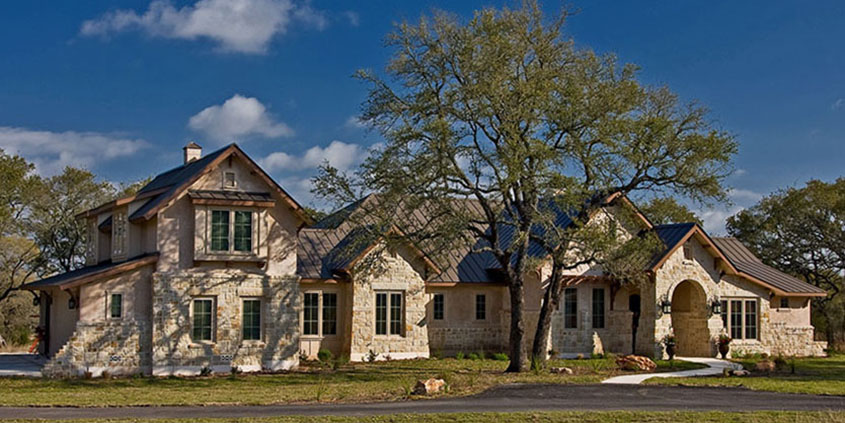
Home of Your Choice
It’s actually regarded as the home of your choice since it permits you to design according to your preference and you can have what you want without any discrepancies. You can build whatever you want. Your property and your way is exactly the slogan of these kind of houses.
Low Cost of Living
Hill country houses are well-known for its quality and affordability. If you spend money on hill country Texas home then you can enjoy low cost of living and can save huge sum of money for the future.
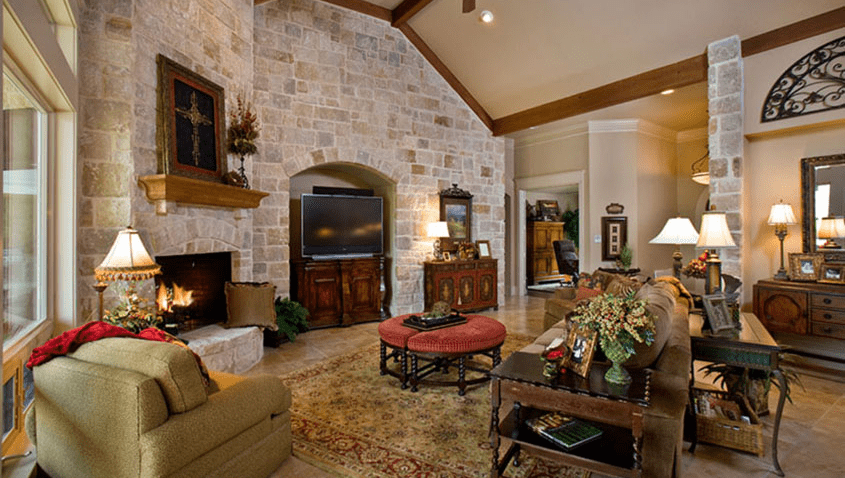
Wide Open Area
With Hill country houses, you can enjoy luxurious and spacious environment with absolute privacy. Since the area is wider enough, you can utilize it for family gatherings and also at the same time your kid will also love to play in that area.
On the flip sides, hill country house in Texas can be quite expensive to build. Prominent factor that need to be checked before constructing the house is cost. Many mottos of building designing and construction is that, the building needs to be appealing just by spending affordable sum of money. Since construction of these houses needs use of many native materials, the cost of construction may be expensive.
#4- Rustic Texas House
Are you fond of enjoying natural breezes? Then rustic house style will be the perfect choice for you. The layout of this house is categorized into three partitions and hence it offers more comfort and privacy for the tenants. The Rustic Texas House is appealing in almost every possible way.
Rustic House is developed by utilizing large area and hence it has more living space with absolute privacy. The exterior of the house is constructed by utilizing limestone and interior of the house composed of timbers and barn siding. In rustic home, the kitchen and the master bedroom is oriented in the north-south direction in order to enjoy the beauty of northern hills and southern sun.
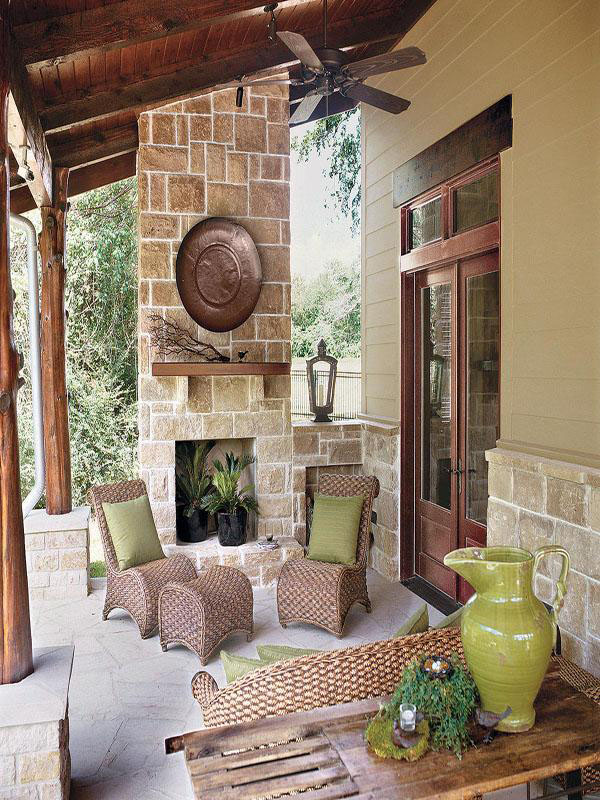
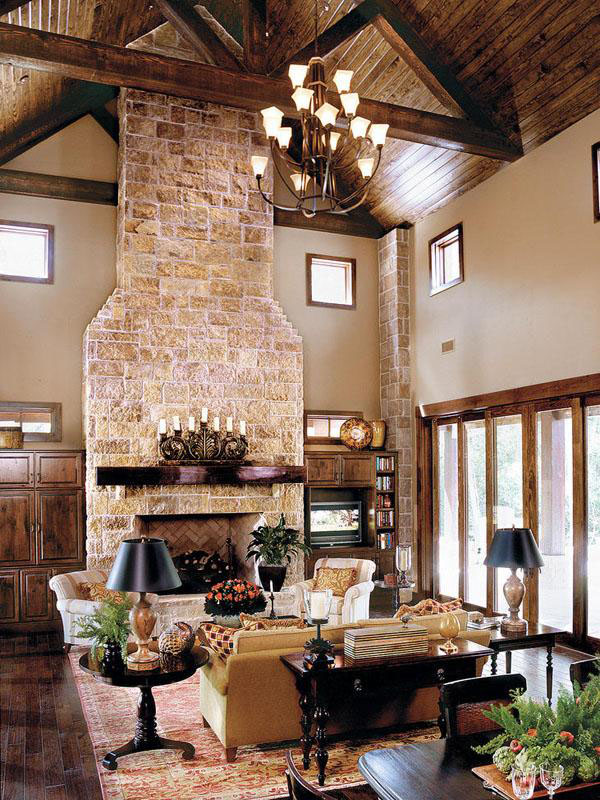
Living Space
It’s a perfect family gathering spot as it comprises of huge number of separated rooms and cool barn for entertainment. The living space is absolutely fantastic and these living spaces are separated to ensure complete privacy.
Architectural Features
For enjoying the real beauty of rustic style, the house has been designed and developed using natural materials. The House has a central heating system and rustic storage helps to keep and maintain your home clean and tidy.
Outside Views
The extraordinary benefit of Rustic style house is its mind-blowing outside scenery. Its outside views will give a cozy and relaxed feel to you all the time. You’ll love to spend time in your home!
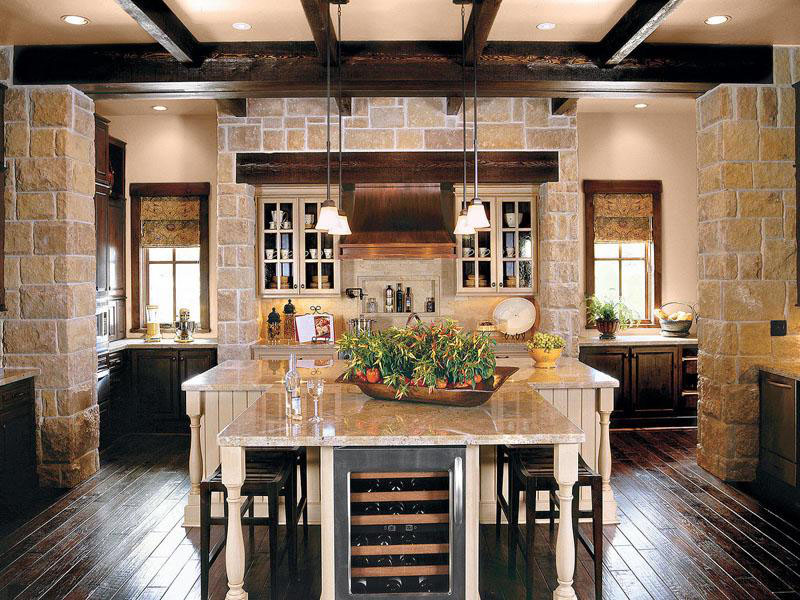
#5- Craftsman style home
People started to design and develop handmade homes during the Industrial Revolution in the mid nineteenth and late eighteenth centuries. The outcome was the Craftsman-style home and these homes are actually constructed by using the mixture of native materials like wood and stone, which gives an elegant and a distinctive feel. Their basic characteristic exposed rafters and low-lying rooflines. The roofs of the house are supported by the square columns and other interesting features of this house are double-hung windows, built-in furniture and partially paned doors.
These houses are popular in the certain parts in Austin and absolutely they are local favorite. The style was started as a response to the Victorian homes. The style was also called as the “California bungalow” and been developed using materials like stone, wood and stucco.
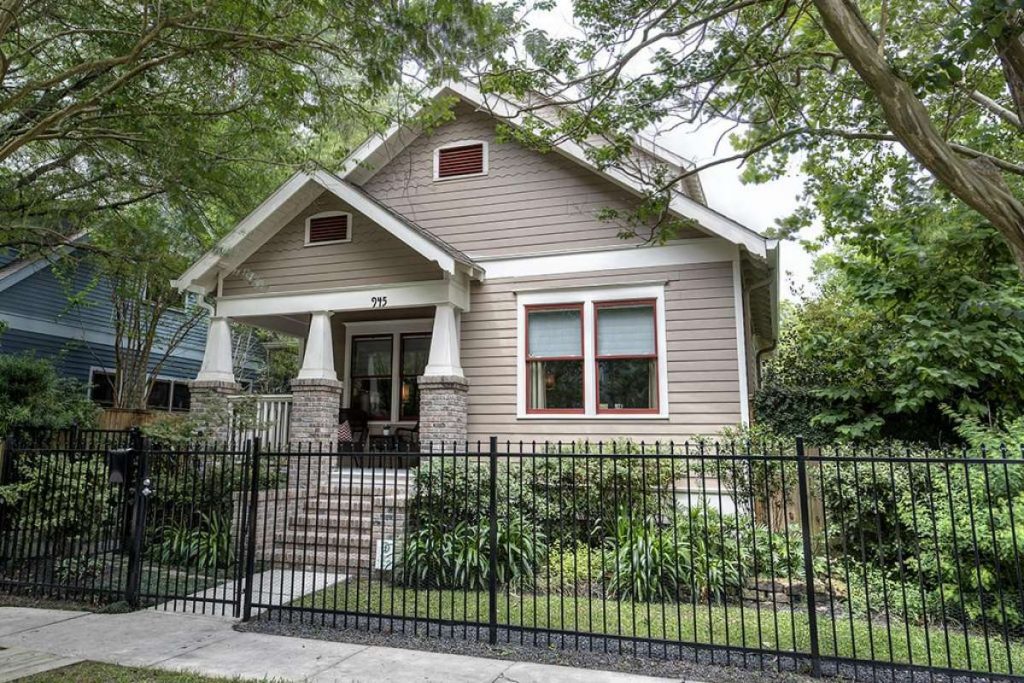
Front Porch
Usually, all craftsman style homes have porches and these porches offers charm and additional beauty to your home. It’s been enriched with inviting quality and offers warm welcome to the guests visiting your home.
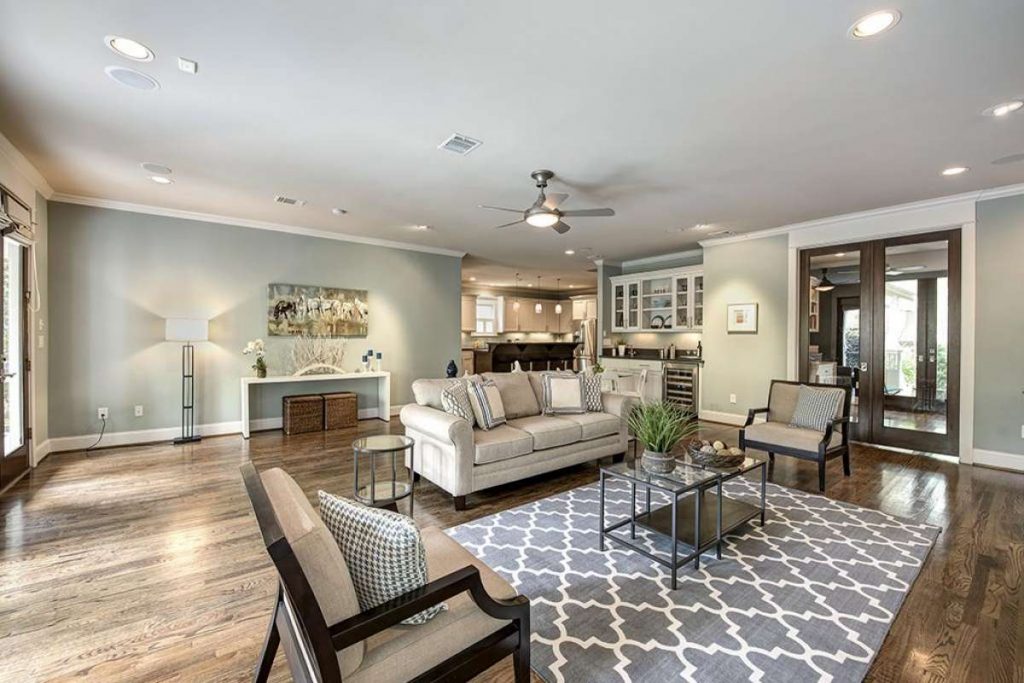
Short and Tapered Columns
For supporting the roof of the house, the columns are basically tapered and short in nature and these columns end on stone or brick piers which runs all through the ground. Because of this feature, the craftsman style homes are physically strong and sturdy.
Overall, these houses are durable and less vulnerable to architectural damages. It involves more handy works when compared to other styles in order to stand unique and special.
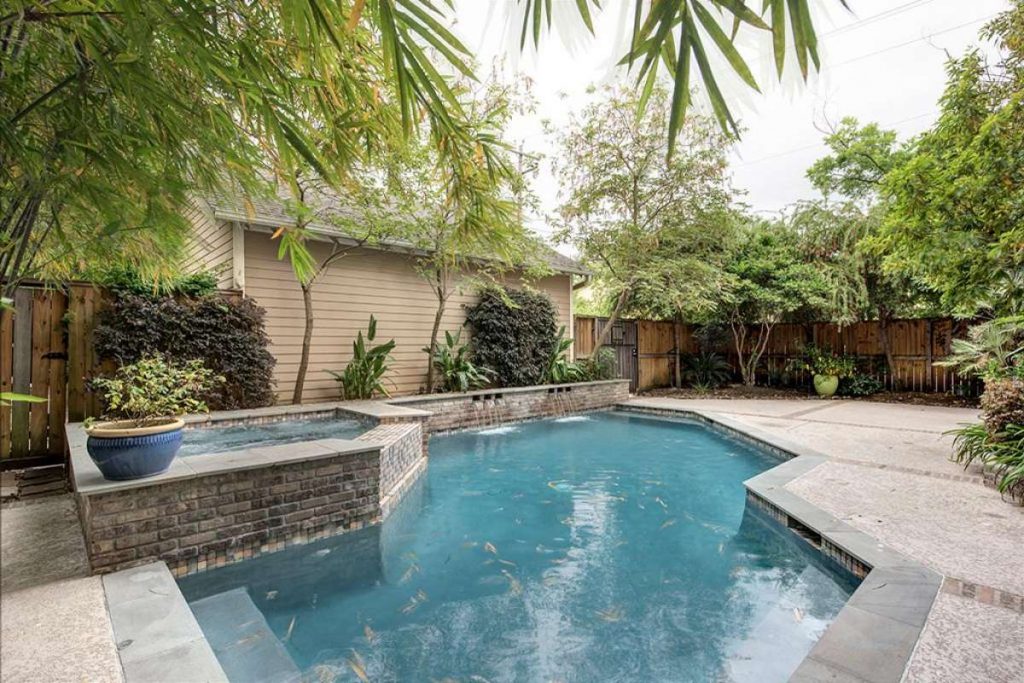
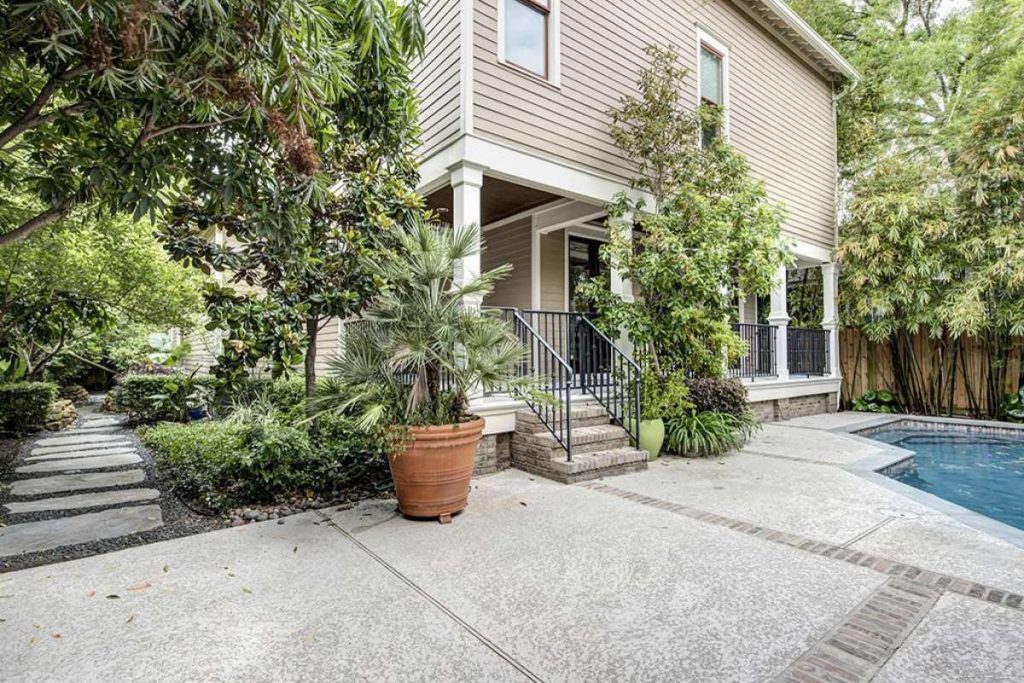
On the flip side, we also can now turn to the cons of craftsman style home below
More Expensive
American Craftsman style homes are quite expensive in nature, but it’s worth spending money on this property since it is highly durable and has more aesthetic value.
#6- Victorian Style in Texas
Victorian Houses came into existence during the late nineteenth century and in this period, Americas were in search of exploring new ways in design and buildings. These houses were named after the Queen Victoria. The prime characteristics of this house were large front porches, roof towers, Blunt mansard roofs and turrets. If you want to experience historic beauty rather than modern style, you can go for this kind of house.
Extraordinary Architecture
In the mid/late-nineteenth century, People started showing interest towards historic styles rather concentrating on modern ideas and also ideas for developing houses were coming from the central East and Asia. Another inspiration for Victorian architects was medieval Gothic style and all of this adds additional overwhelming beauty to the architecture.
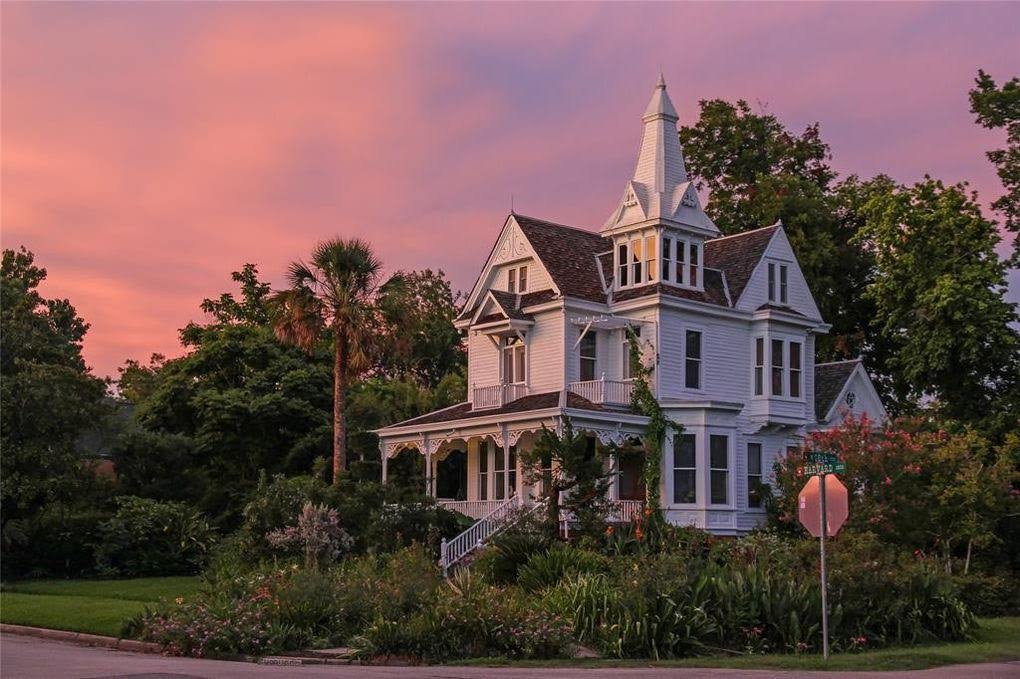
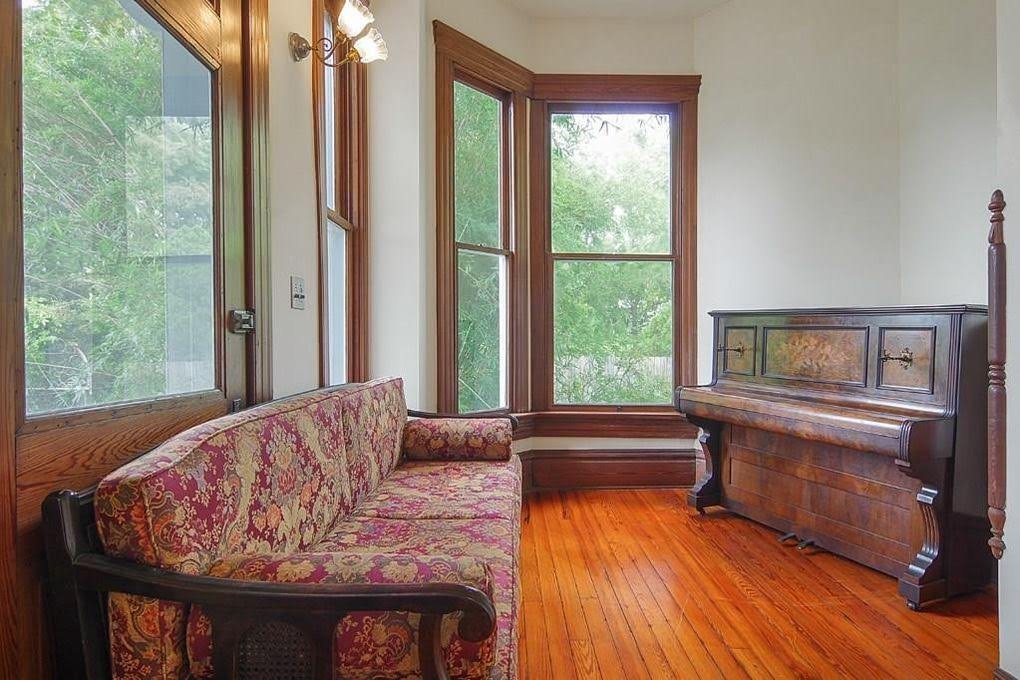
Chimneys
Maintaining and living in a suitable temperature will always be mandatory and in order to do that almost all Victorian homes do designed with fireplaces and it will make your living space comfortable and maintains the temperature of the house.
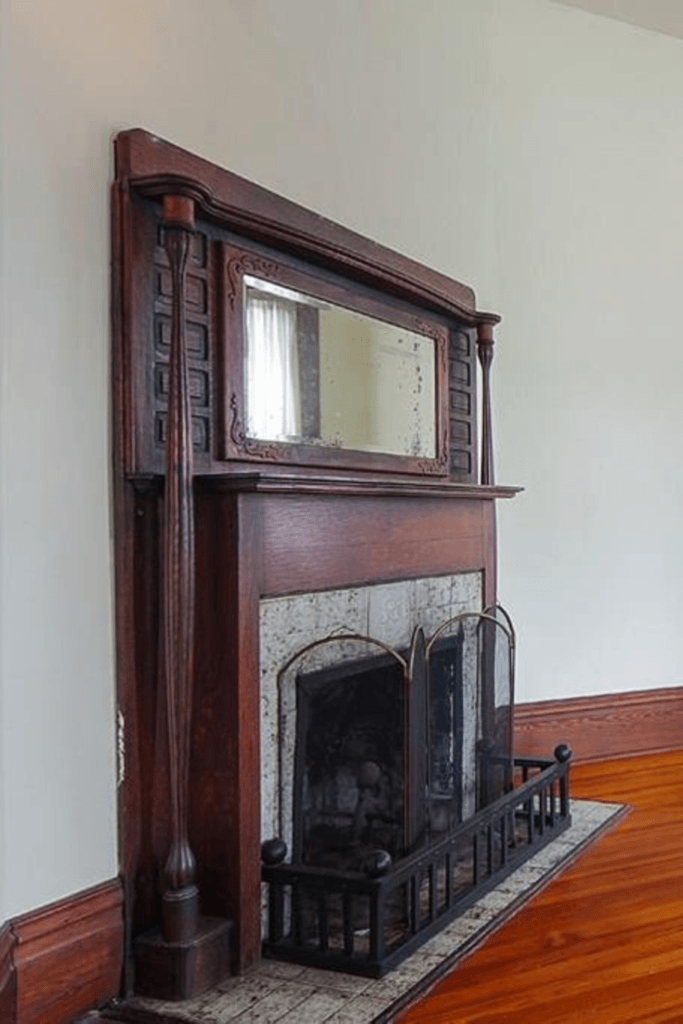
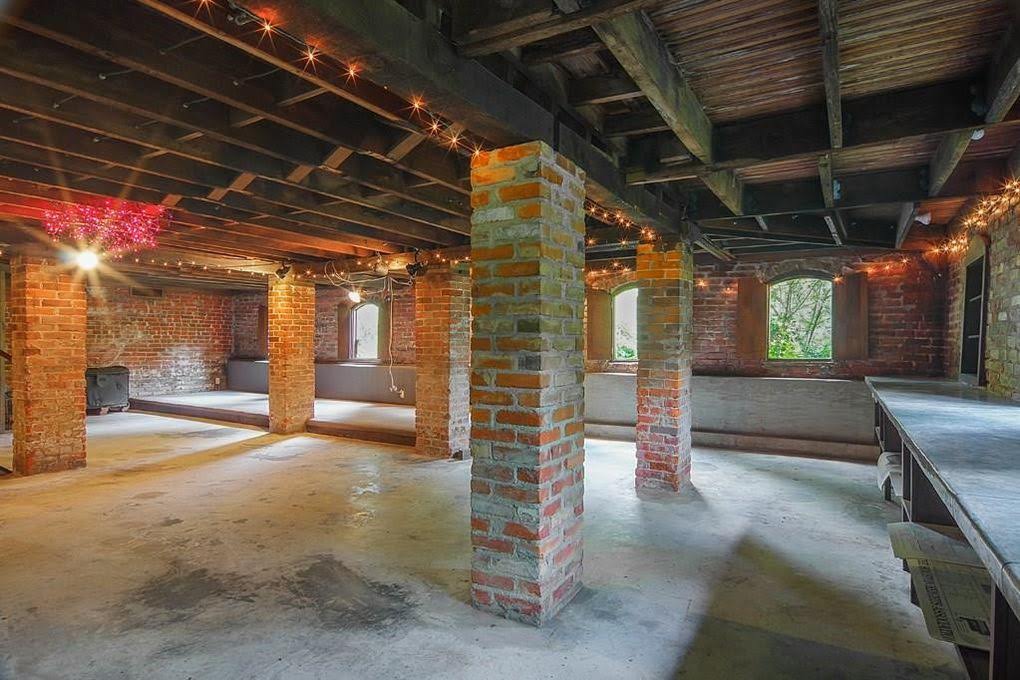
Sash Windows
Enjoying fresh air with your loved one will give you a special feel and you can also have some interesting talks in that breezy climate. When compared to modern windows with plastic framework, these sash windows will give you an opportunity to enjoy the breeze of fresh air.
Privacy
The walls of the houses thick enough and you can enjoy absolute privacy and also you need not be bothered about architectural damages. You’re less susceptible to damages and you may not hear your neighbors or be irritated by their music and general living commotion.
You need to beware that maintenance is a key downside to Victorian style. Houses need to be maintained periodically and high roofs always impose decorating difficulties that are positively mind boggling.
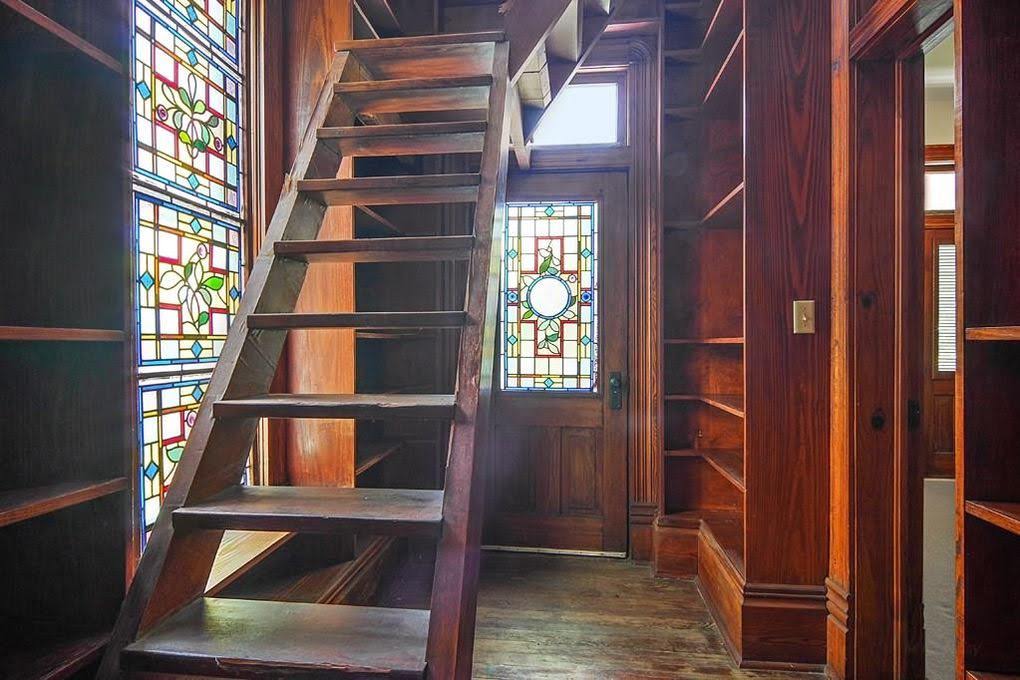
#7- Famous Shed Style House
In 1960’s and 1970’s, these houses are popular in and around the areas of Austin. It’s actually comes under the category of modern style and been designed by utilizing multiple roofs. These roof structures are sloppy and oriented in different directions which results in the formation of various geometrical shapes. The house is characterized by small windows, brick exterior cladding and down-played front doorway.
Cost Effective Approach
If you want to design and develop a house with less investment and in quick basis, then the perfect choice you can go with is shed house.
Skill Requirement
For designing and developing this kind of house, you need not require more skill. You can easily do almost all the work by yourself even if you possess intermediate skills.
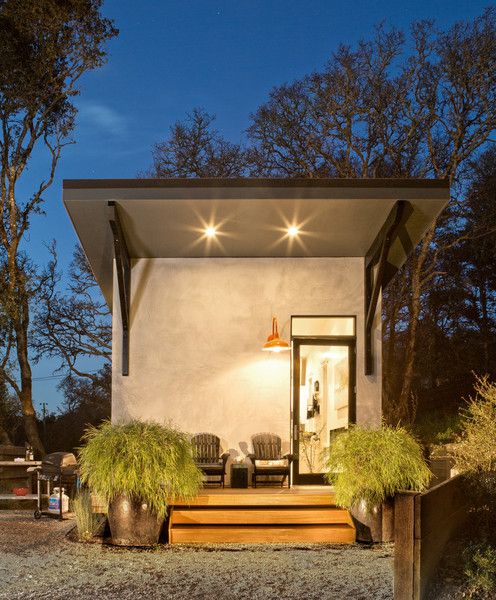
Better Way of Living
Nowadays, people started realizing bigger is not predominant than better. Shed houses will give you a better way of living in all aspects and many people are showing interest towards these kinds of houses when compared to others.
#8- Split Level
Split level homes are being designed in1950s and it’s mainly suitable for social gatherings and it has large living space. The house is categorized into various divisions, front lower part of the house is for TV room and for other home activities and the mid-level is the living and lounge area while bedrooms are located in the area above the garage. Found especially in the East and Midwest regions, and been built with different structure materials.
Split level homes are based on modern home design and it’s been developed in order satisfy developing family’s needs. In this kind of house basic home practices usually happen in the mid-level and it comprises of kitchen, family room and lounge area. If you want to enjoy larger living space without requiring lot of area then the best option you can go with is the split-level houses.
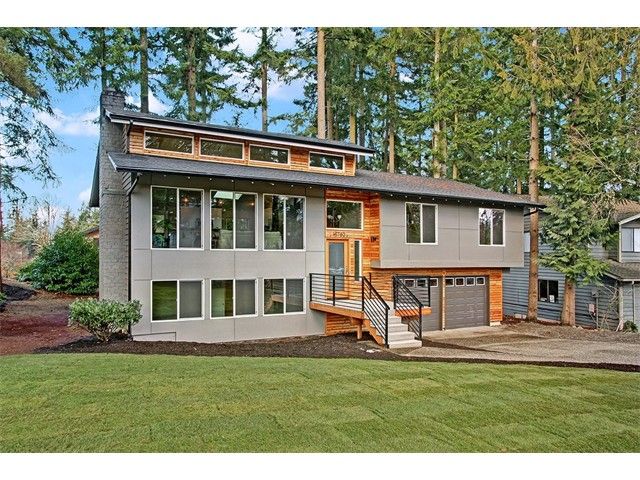
Perfect for Family Gathering
The split level homes are basically multi-level building and it’s the perfect place for family gatherings. Children can rest on the upper floor undisturbed in the rooms whereas the parents can do their works or family activities in the lower level without any sort of disturbances. These highlights made the split level home a profoundly attractive structure for developing families with evolving needs.
Inconvenient part
A portion of the advantages that make the split-level home plan attractive additionally made it undesirable in different conditions. Parents need to keep eye on their babies since they may fall from the stairs in some scenarios. Cleaning distinct levels required a lot of stair climbing.
Conclusion Remark
Definitely, the above listed housing style in Texas will be a perfect place to start your life after getting married. Getting a good home, it will add some joyful moments into your life. The above-listed things may give an ideology about different styles of houses and what are its chief features, pros and cons. If you are looking for perfect home to being your life after your marriage and doesn’t have any idea about what home style will be suitable for you, then by having a look at the above-listed house styles you will end with right choice according to your preference.
Overall, Housing styles in Texas and Austin are bounteous in number and you need to concentrate on the features of the house followed by the size, cost and living space. You can enjoy perfect way of living if you design and develop a house as per your preferences.
