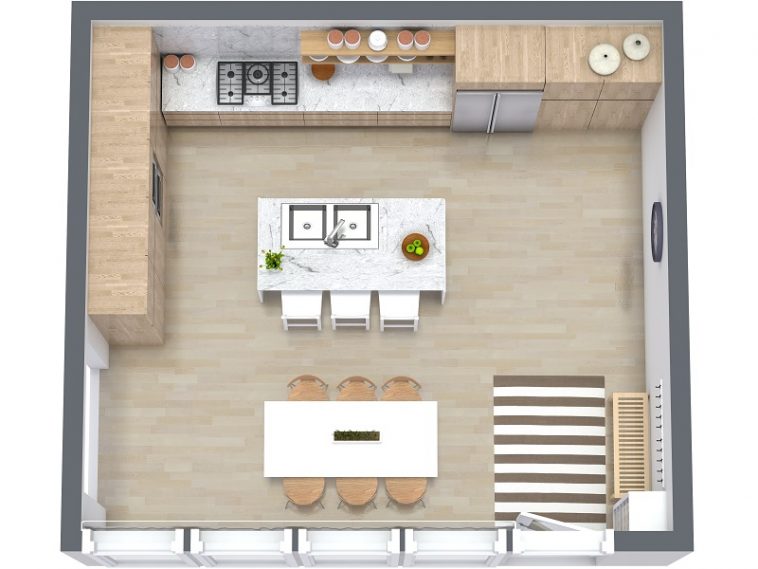It is quite a norm that every 10 years or so, we need to renovate our own kitchen. In most states or country, this is a costly event and even some banks offer loans just to cover the expense for the renovation.
In order to save some costs in this type of project, it is advisable that you do your own planning and study the possible floor plan first. For that reason, in this post, I am going to show you 3 floor plan that you could get ideas from for your next remodelling work for the kitchen.
Kitchen Floor Plan for a family of 10
The floor plan below is designed for a big family with a big space. Beautifully design to serve a large family. Here the dining table can serve 10 family members as you could see.
This large kitchen floor plan is an open concept. There is no door leading to the cooking area. It also has a small V shape bar counter for you to enjoy a small drink before the dinner. This plan also shows the multiple cabinet to keep many cooking utensils in order.
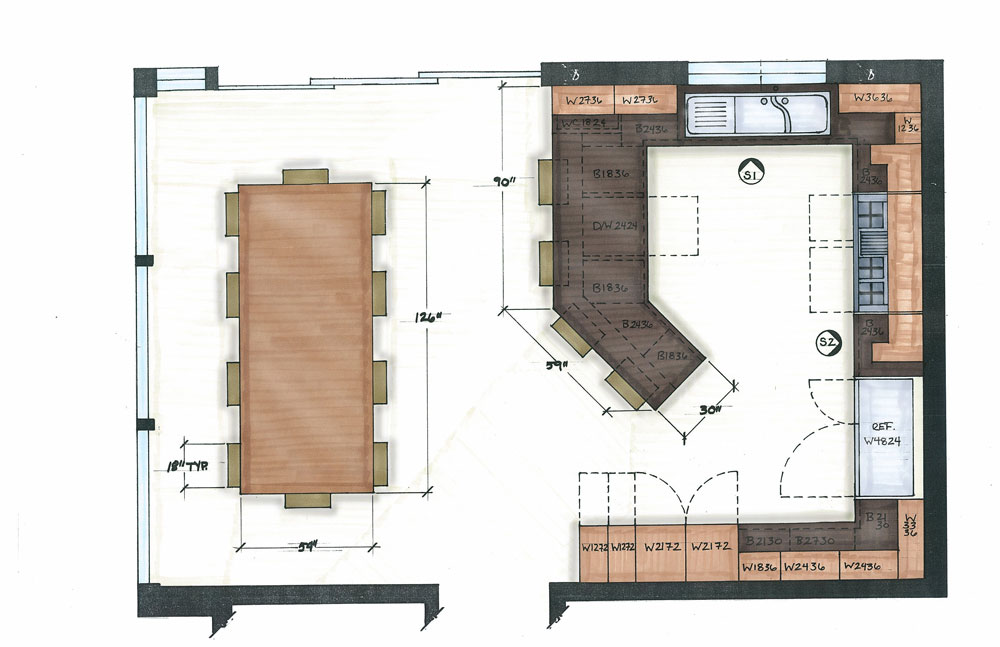
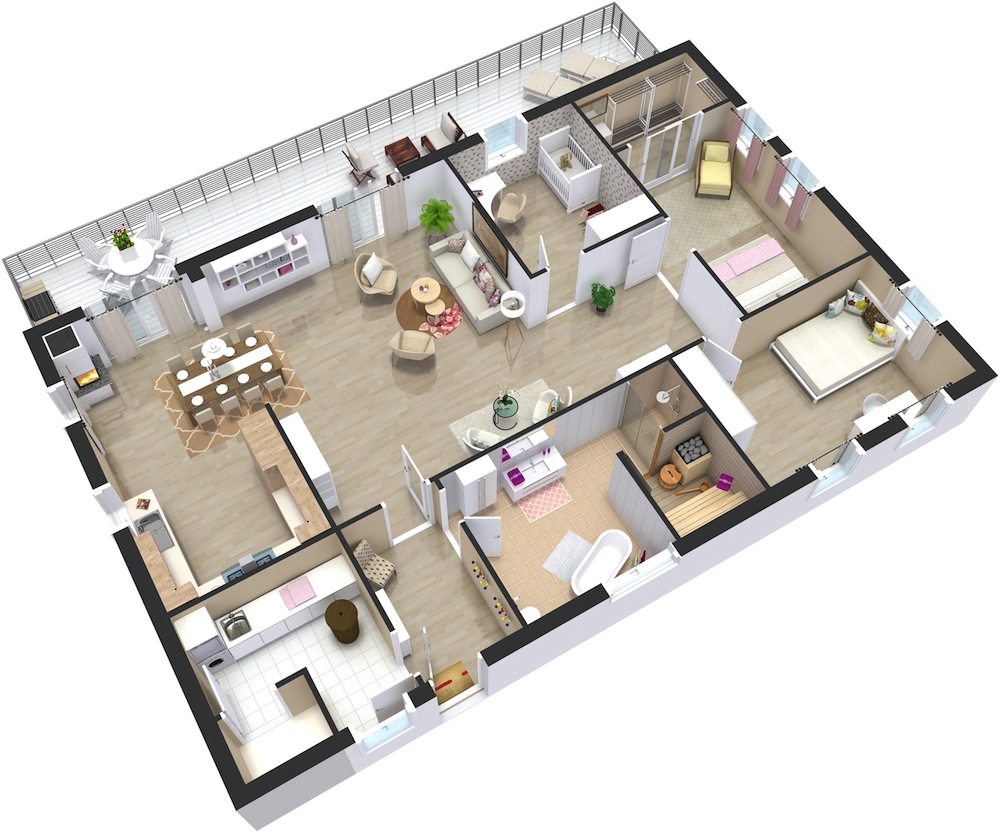
A small square kitchen floor design made from roomsketcher
Photo below is a floor plan in 3D format made from Roomsketcher.com , these are a small kitchen floor plan with an accessible room.
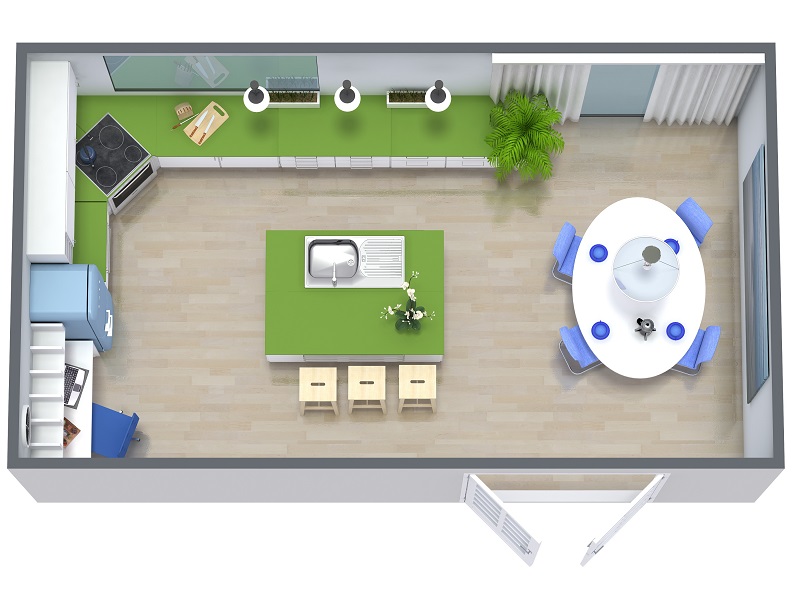
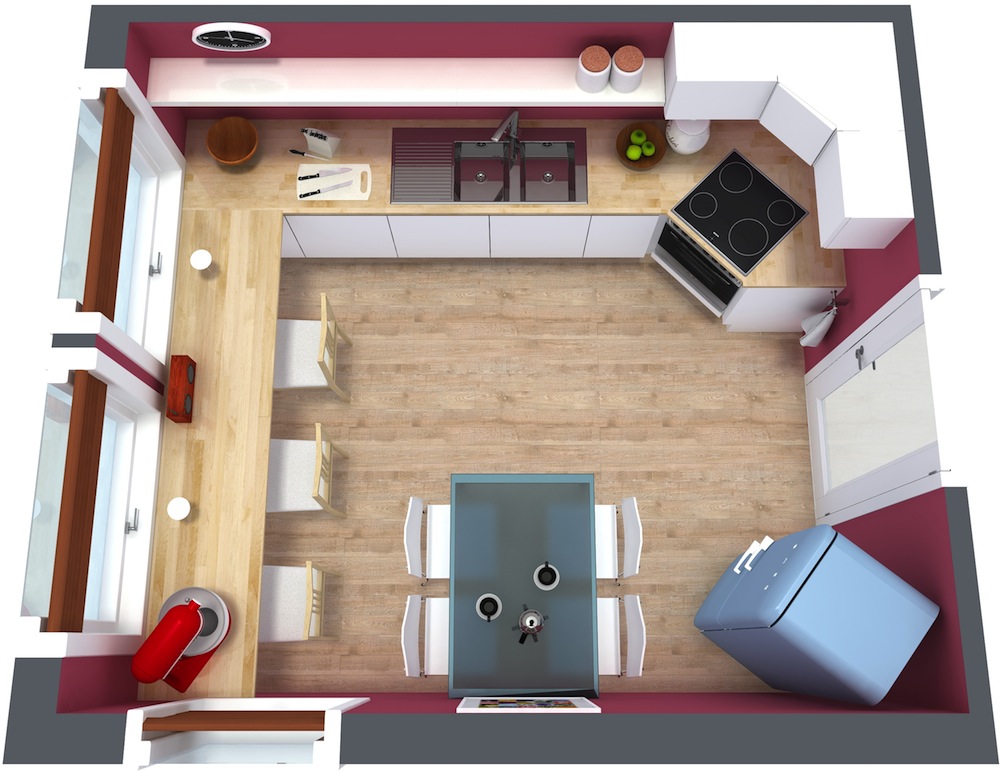
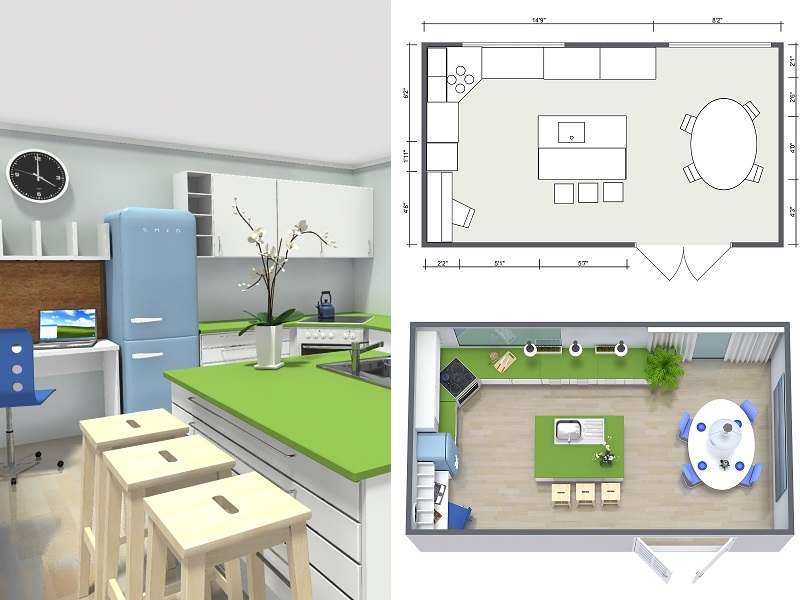
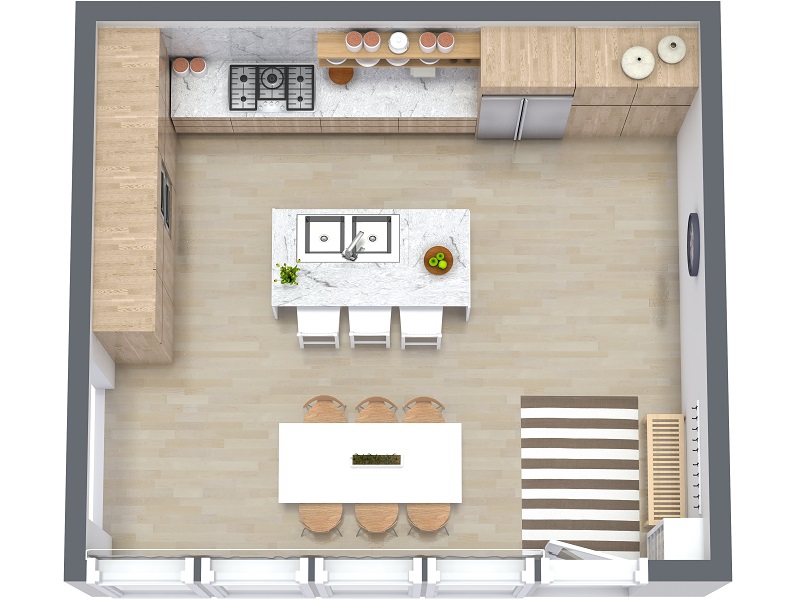
The Best Open space Kitchen Floor Plan
If you are living in a small space, an open concept may be the way to go. In fact, my own home has a living room right next to the kitchen that has no door i.e. it is based on an open space concept. This design has been very popular in recent years especially in a small home.
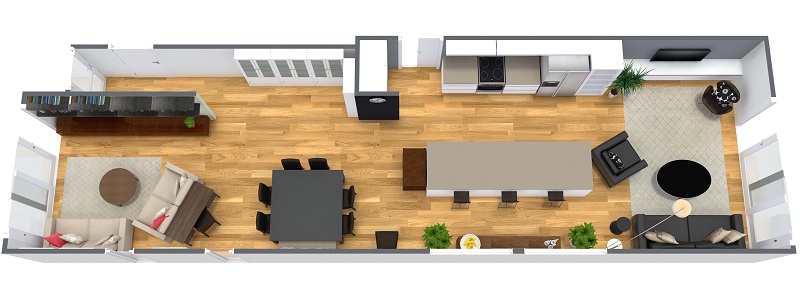
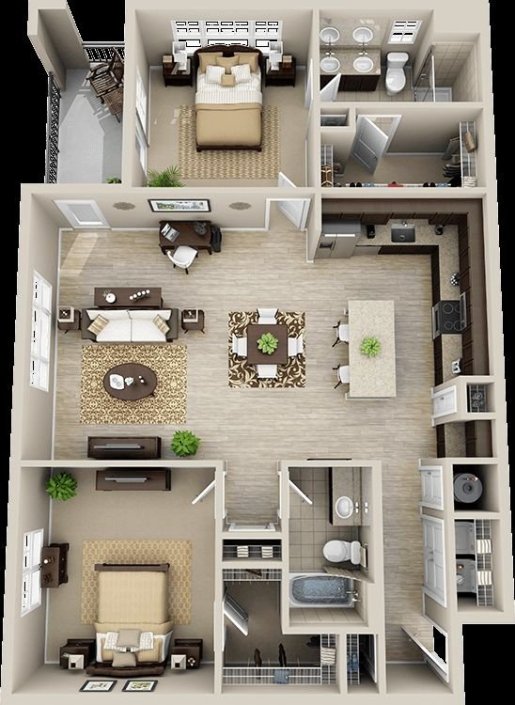
Conclusion
My final thought of this is: If you can plan ahead! Have some ideas of what kind of kitchen you like by considering the current space in your house. If you do not have a large space, an open space floor plan may be the way to go. However, if you have a bigger house, try something with a close door kitchen so that people will not smell your food while you cook. Thanks to the internet, there is always ideas that you can explore to find the best floor plan for your next renovation project.
Did you like this 3d Kitchen Floor Plan?
Share it on any of the social media channels below to give us your vote.
Your feedback helps us improve
