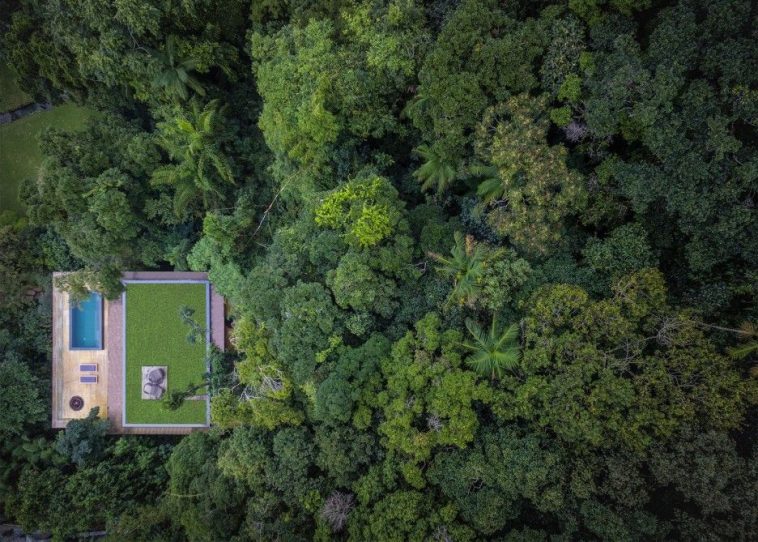Casa na Mata is a project name of this seclude Jungle House in Brazilian rain forest. This exclusive architecture is designed and developed by Brazilian Studio MK27.
The location of this jungle house is located in Paulista Shore in the Rain Forest Region (i.e. in Guaruja sp. brazil). Overlooking the ocean, this Casa Na Mata jungle house has a privilege to combine nature an modern architecture. Thanks to the location, the house is designed to have a protruding features as if the house emerged from the mountain.
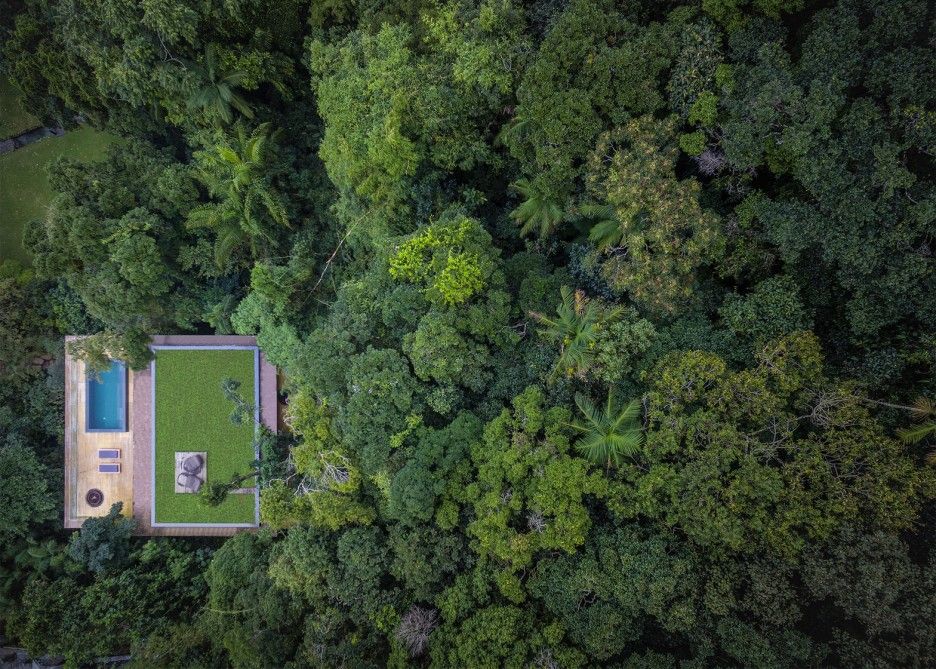
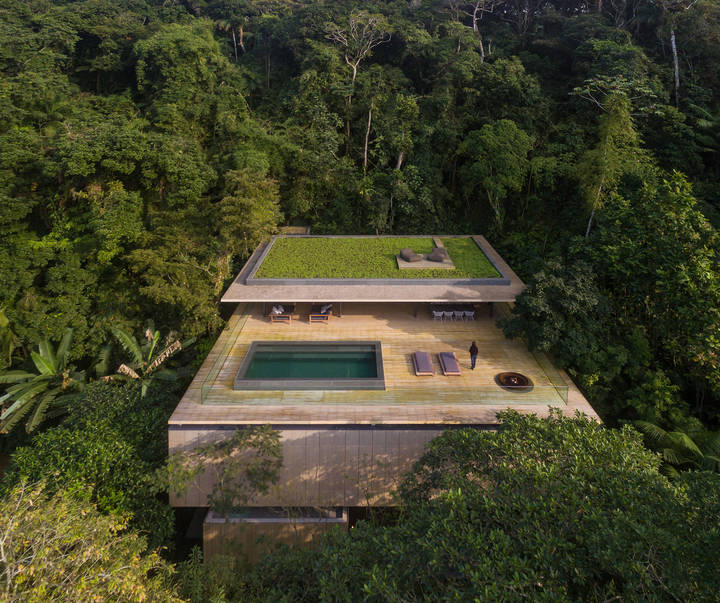
MK27 studio designed the jungle house by respecting the nature. That is there are just two pillars that touch the grounds and there is no large earth removal to develop this Jungle House.
The Jungle House Structure
The house is separated into three floors. The ground floor houses a large wooden deck and a small children room. On the first floor, there are six large bedrooms and the last floor is visiting area with a swimming pool and kitchen.
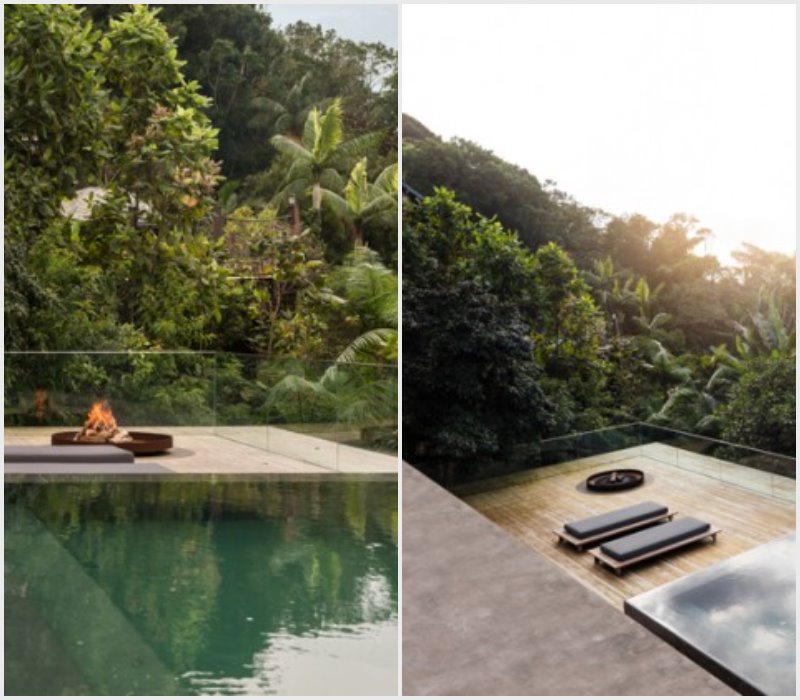
Besides the large swimming pool to be enjoyed by all, there is a large wooden plank on the ground floor. This wide open space allows those with children to roam around without worry of getting lost in the rain forest. Besides that wooden deck on the ground floor, to the right of the house, there is a stone path leading to the beach and the nearby mountain.
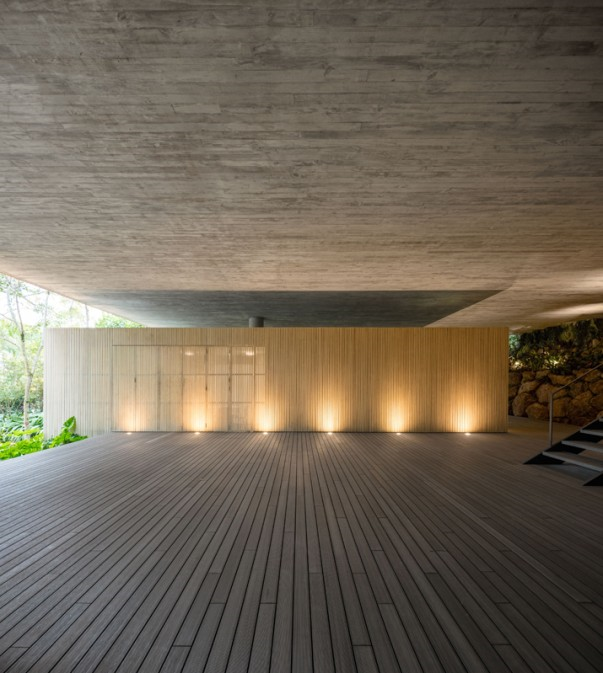
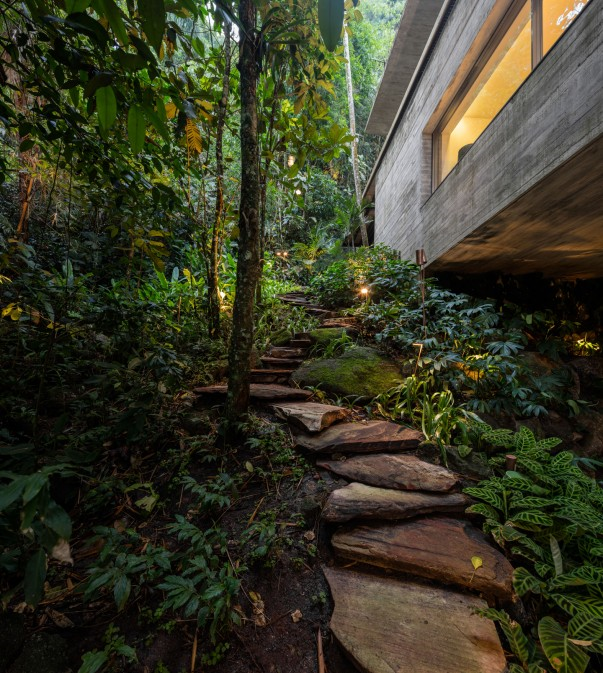
The most scenic view is from the top floor at the swimming pool. For example, look at how the swimming pool light up at night in this designer house is just jaw dropping experience.
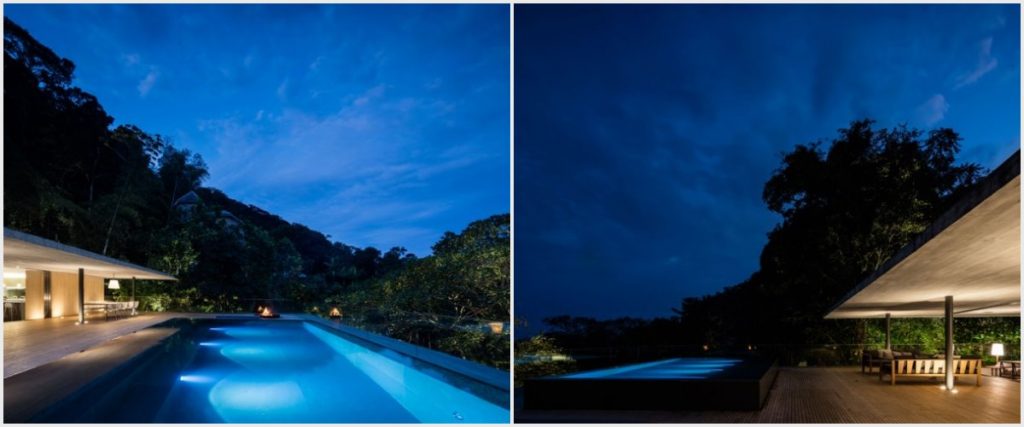
As I have mentioned earlier, the house is split into three floors. The first is a space for children while the 2nd floor is for sleeping. The last floor is exclusively reserved for a social area. Therefore one can say the Jungle House is designed based on an inverted concept.
Sneak peak into the interior exclusive photos of this Jungle House in Brazil
The interior of this Brazilian jungle house also fitted with so many features. For example the bedrooms are equipped with wooden sunscreens, small brises soleil. Besides, the owner can also manipulate a sliding door to make more space if so desired.
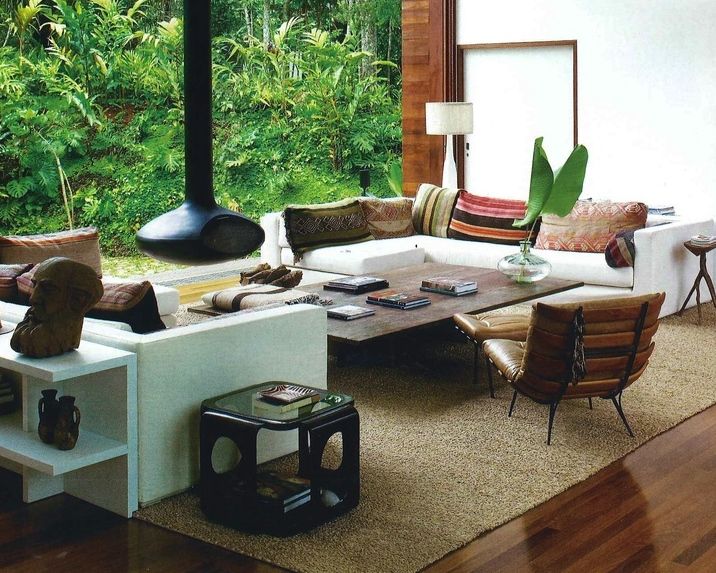
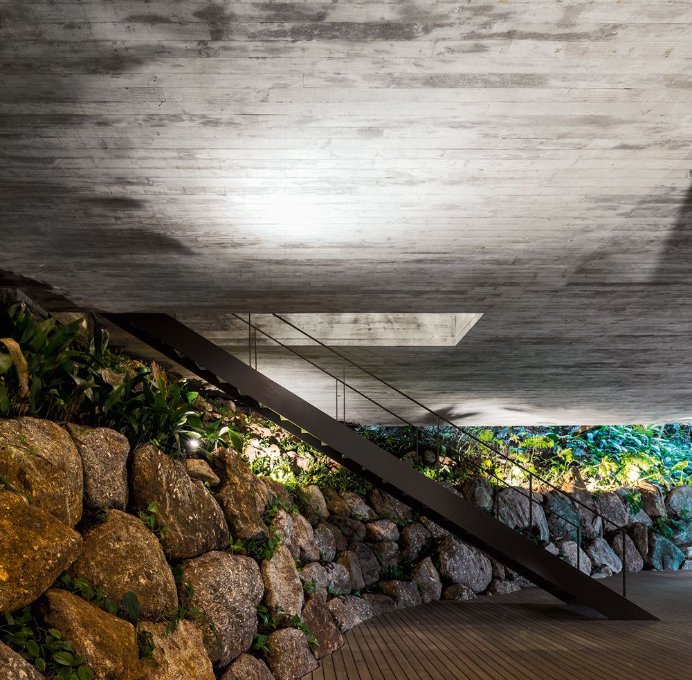
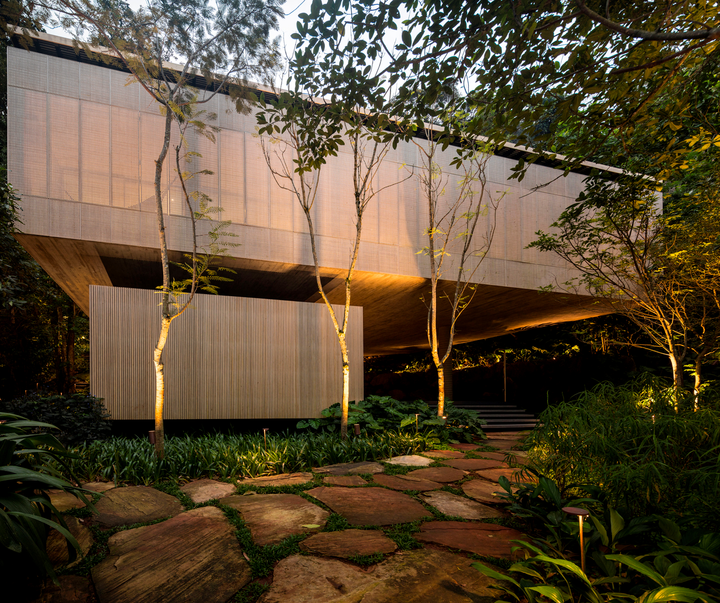
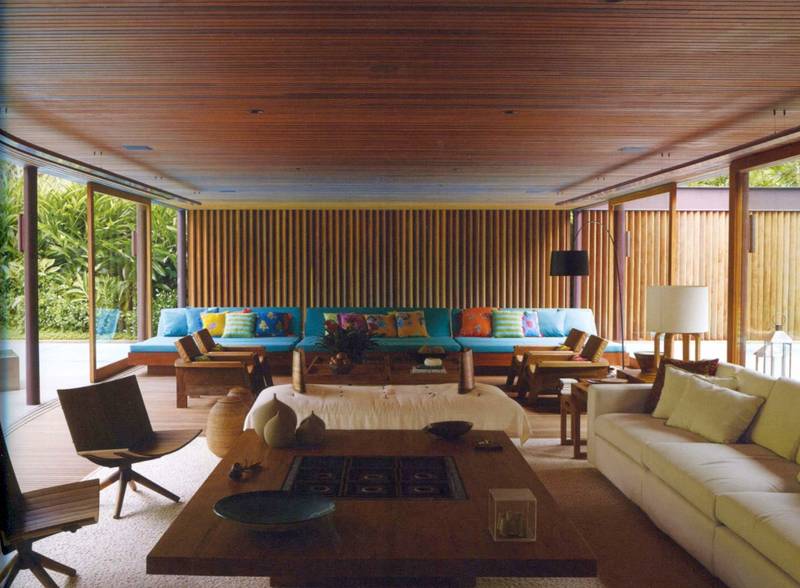
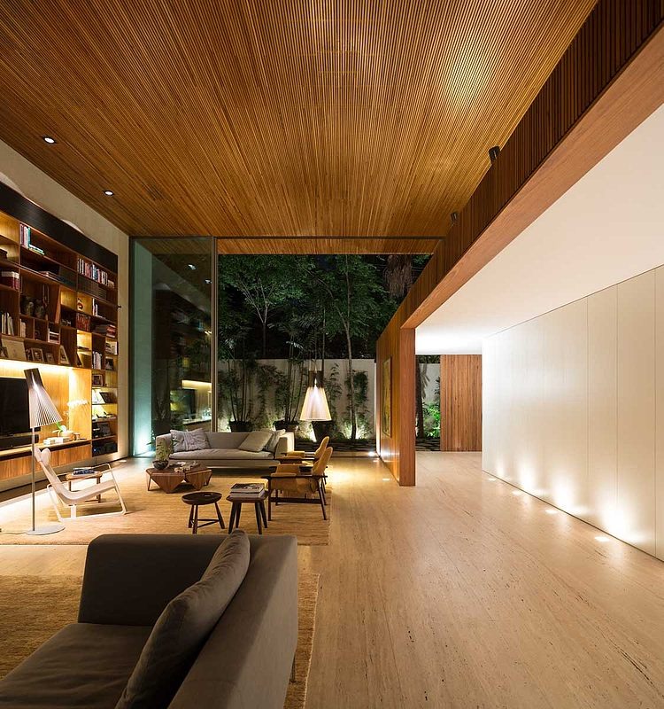
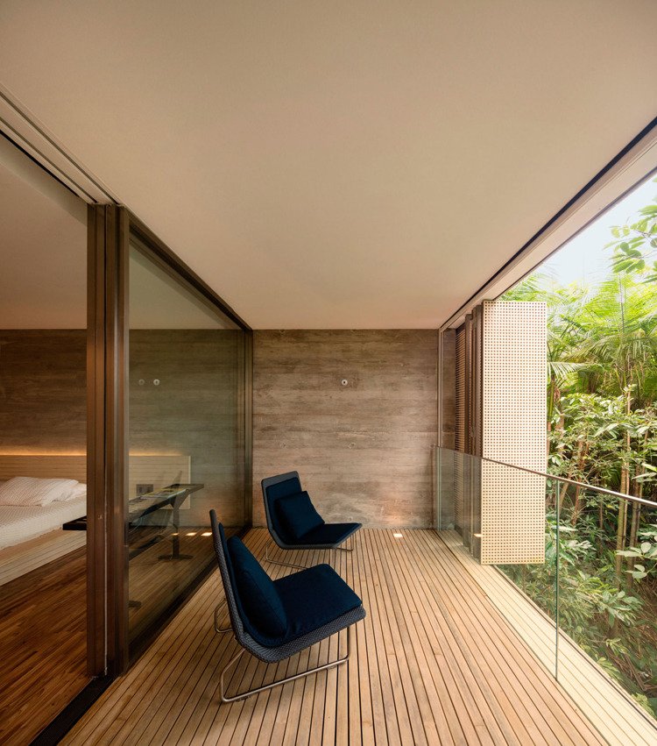
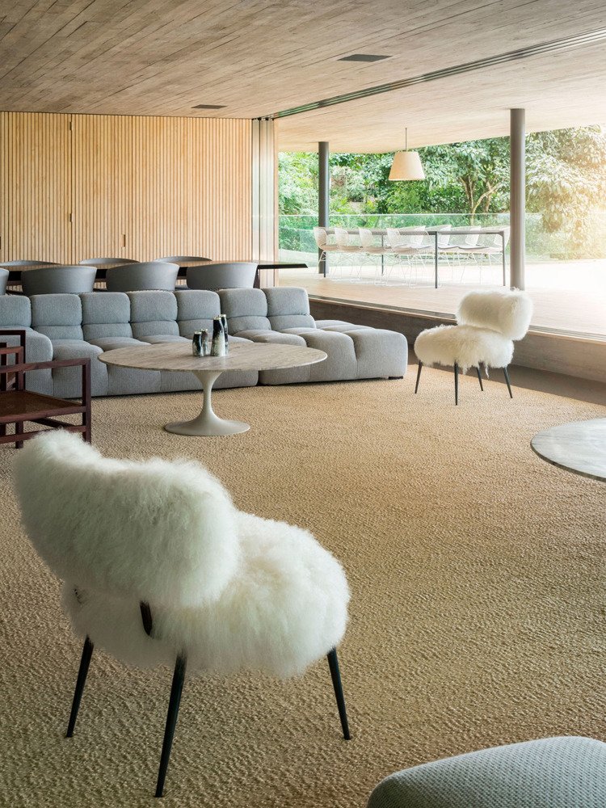
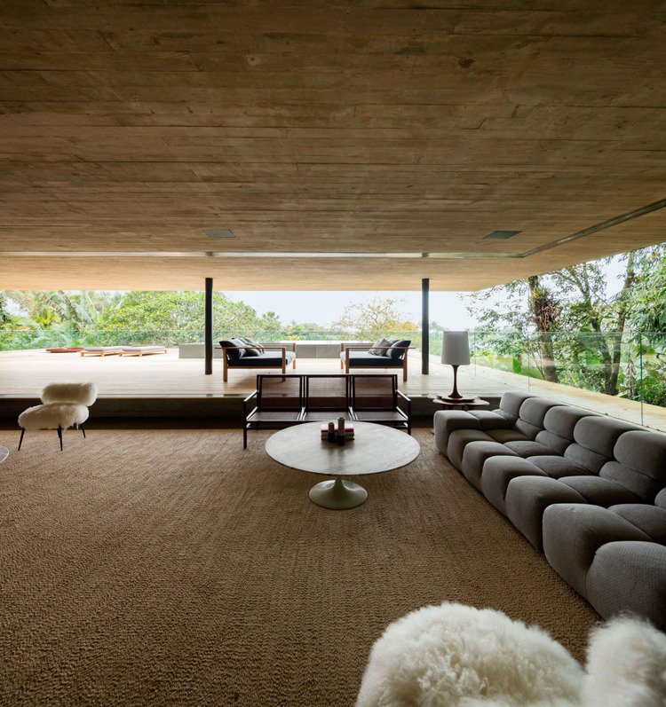
And that comes to the conclusion of this post about Brazilian Jungle House designed by Studio MK27. I hope you are inspired. The next time you visit Guaruja SP region, remember to pass by this great architecture of all time.
