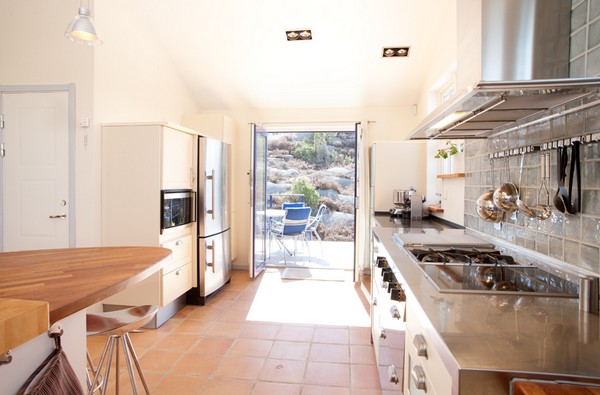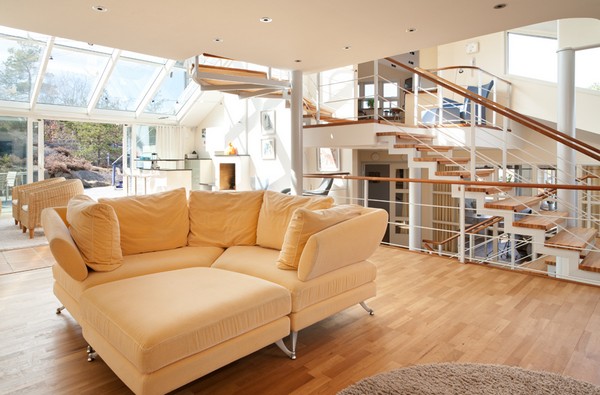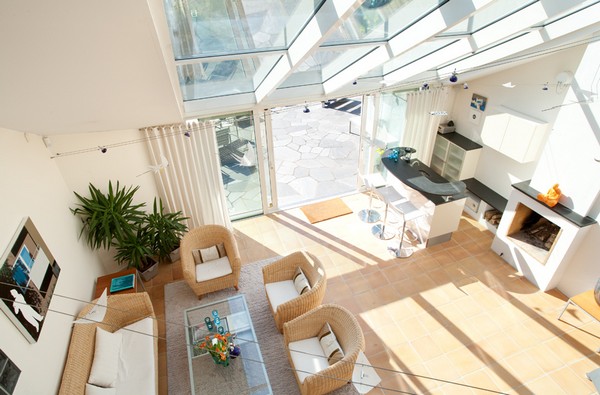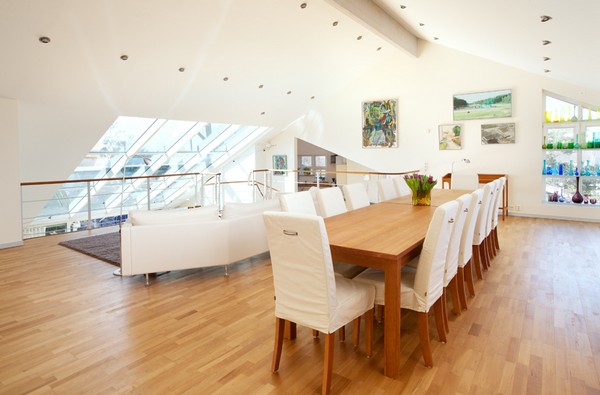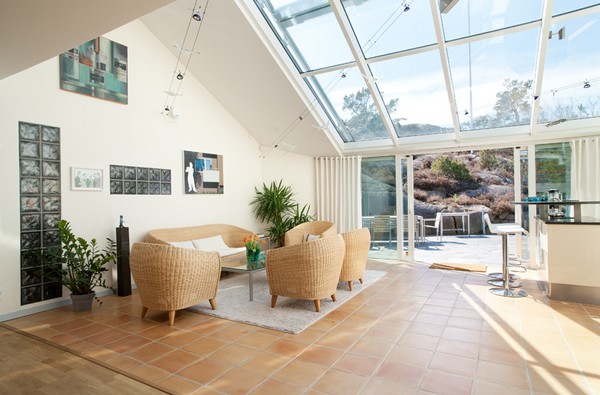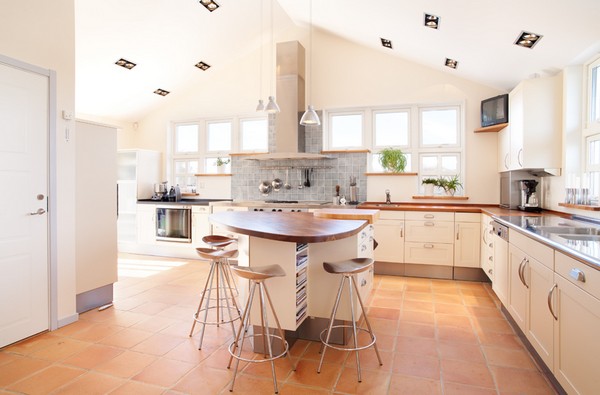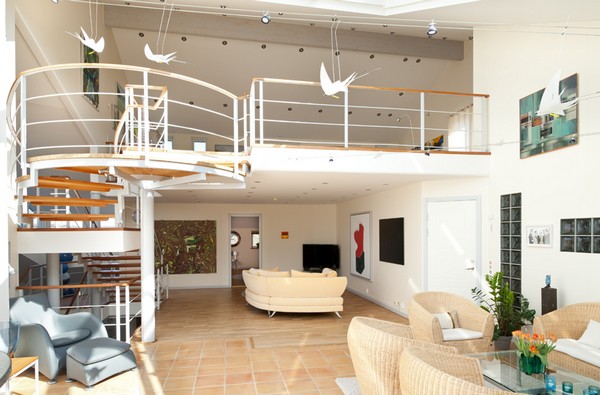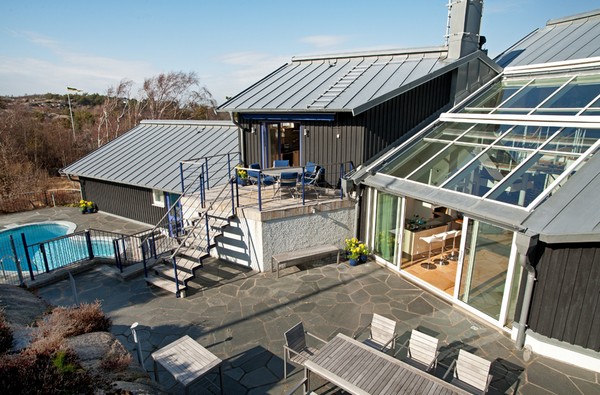
When you see the exterior of this home, you wouldn’t expect that the interior design will amaze you. Having no less than 9 rooms with a surface of 400 square meters, an open floor plan with great connections between its various social areas that is large enough to accommodate two families, this residence seems to be designed for a long vocation near the beach for entire member of the family. A small bar with a fireplace can be seen on the left side, right after we enter the house, along with a set of sofas and chairs for socializing area. Many aesthetic stairways enhance the home’s interior. When we go up, we can find a wide reposeful area with many chairs, suitable for a meeting room.
The master room and the other bedrooms in this house are not too special. They are just simple-neat-rooms with wood floors. The use of minimalist furniture made the room look bigger and spacious. But once you go to the bathroom inside the master bedroom, you will amaze by its size and beauty. Using wood element, the washstands and bathroom cabinet look are so elegant.
This residence has an outdoor pool area which is linked with the first floor. After a quick swim and a sun bath, you can walk to the patio area to have a couple of drinks and some snacks. Such a wonderful plan to spend the day!
