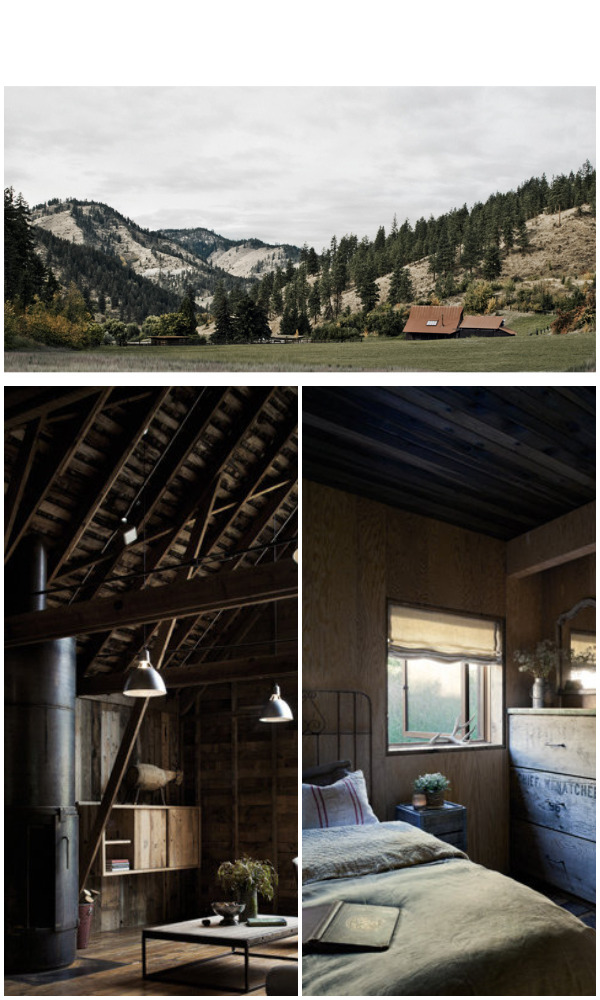By chance, when I visit my favorite google+ community today: interesting architecture group , I found this modern architects which is designed by MW Works.
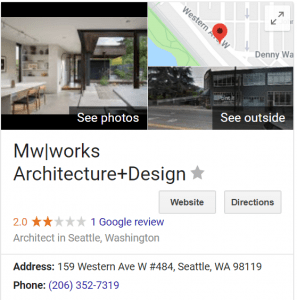 Who is MW Work Architect?
Who is MW Work Architect?
The MW Work Architect is one of the top seattle architecture firms. It offers architectural and interior design services to residential and commercial clients. Established since 2007, the seattle architects does not employ many people. It consists of just a handful of creative staff. Its main focus is on compelling, collaborative projects of all scales.
You can contact WM Work Modern Architect at 159 Western Ave W #484, Seattle , WA 98119. Its telephone number is + 206 352 7319.
MW Work Review
Strangely, at the time of this blog post, there is one review by Becky Peng who gave 2 starts rating without additional comment. Due to this, there is a response back from MW that from their record, Becky has never been their client. For that reason, I suggest you go to their website and other view online if you want to have a clear understanding of their experience. In either case, in this post you will see more on one of their modern architecture work.
Canyon Barn Renovation Project
MW Studio restores this Canyon Barn with the intention of creating a comfortable home while retaining much of its original form, character and history i.e. a farmhouse style concept.
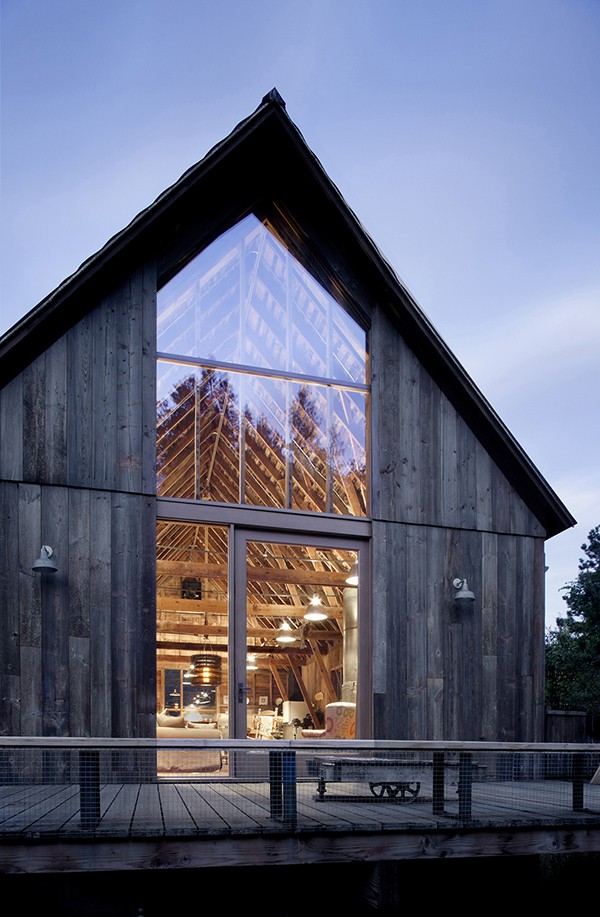
The exterior of this mw architects’ building retains much of its original farmhouse form, but adds a deep covered porch, wide windows and doors. The structural, waterproofing and insulation requirements required the construction of a new, nearly complete building, new foundations, new framework, new cladding and weather barrier, as well as the addition of insulating.
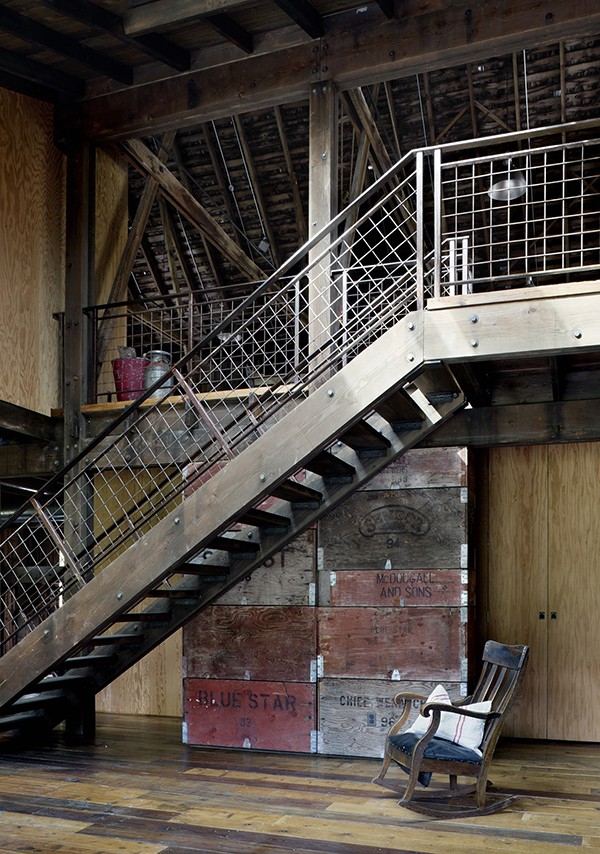
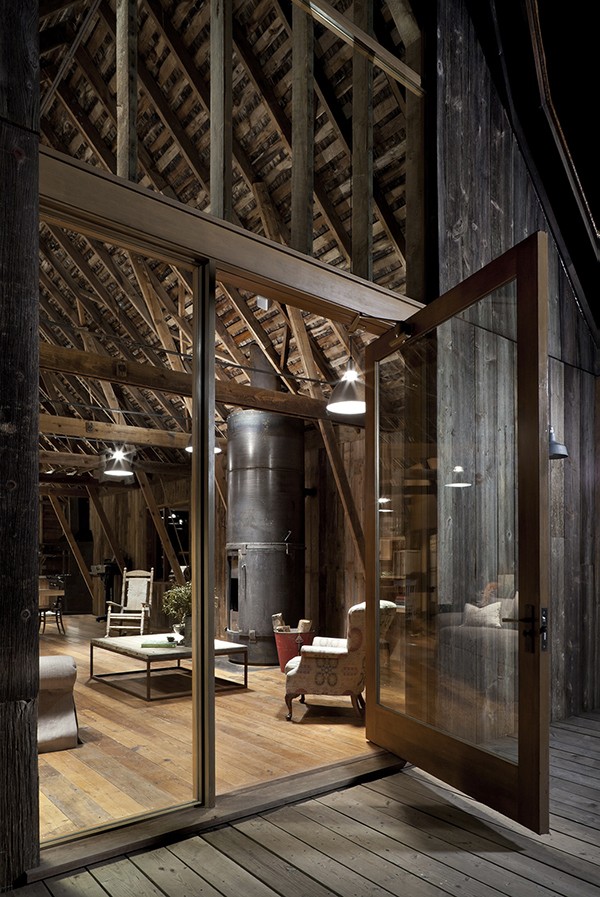
In the end, an entirely new roof structure was built on the current roof structure. Existing framing and siding were carefully removed and reused as exposed interior framing members. The kitchen island is resolutely contemporary: hot rolled steel with an ash block. The kitchen countertops are made of concrete. As a barn, lighting had not been a priority; As a living space, however, the introduction of daylight was essential. Large expanses of glass were introduced, including a trio of sliding doors.
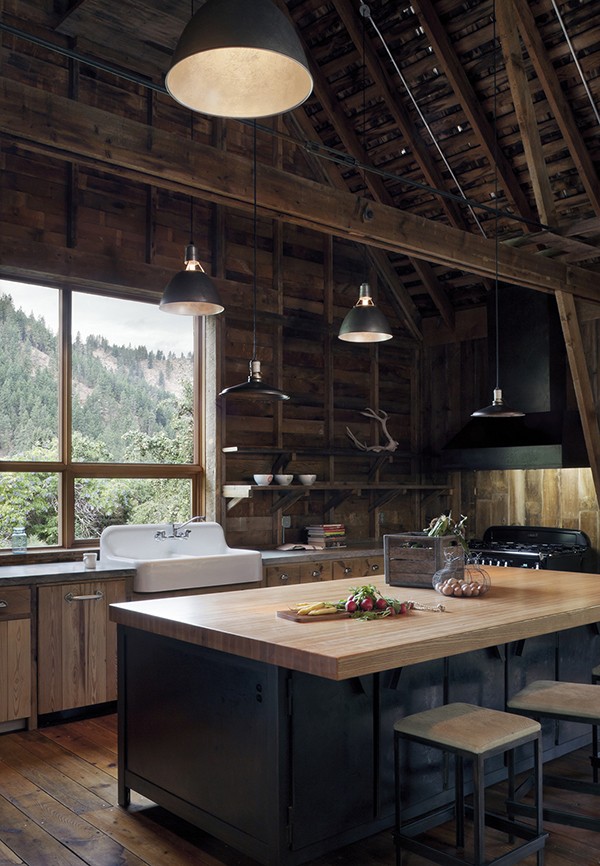
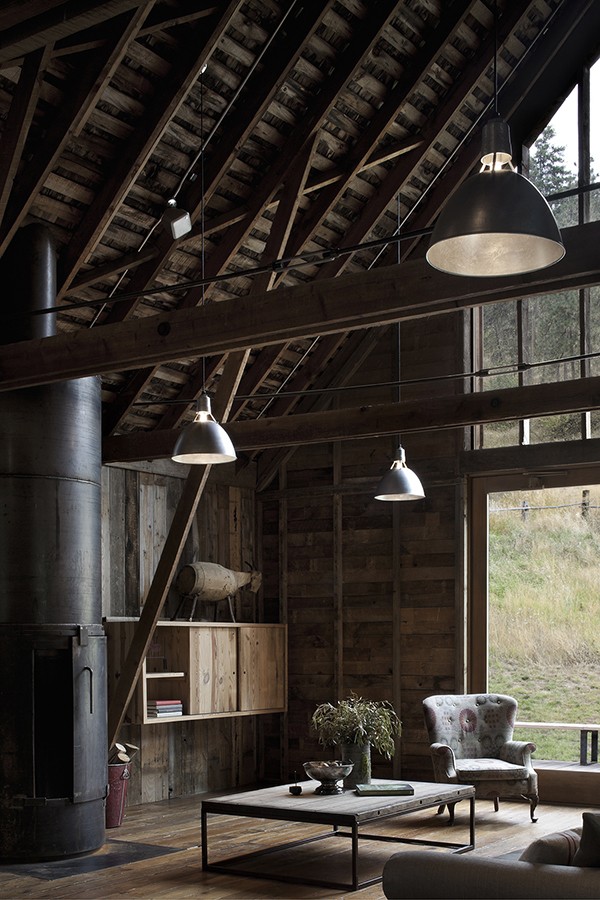
Final Remark on mw works canyon barn
mwworks architects is a well-known studio in the Seattle Region. Do consider them in your next renovation project. It could be worthwhile.
