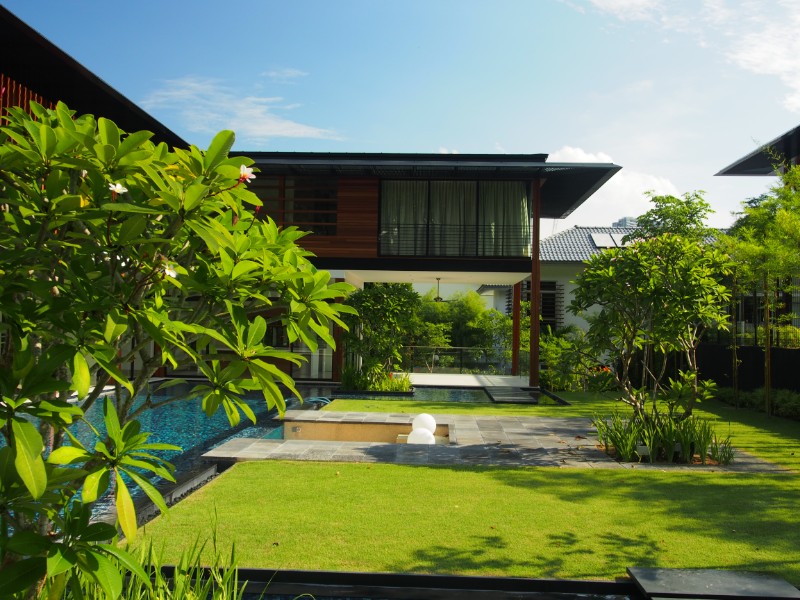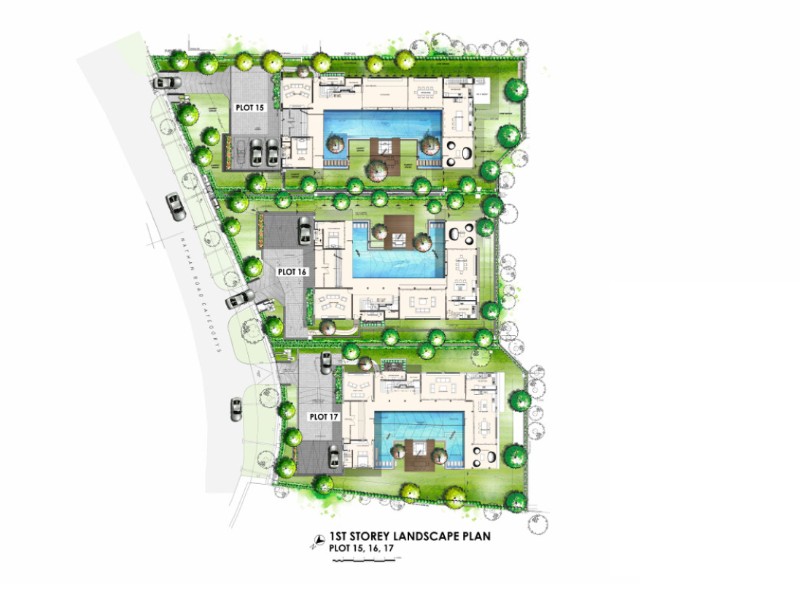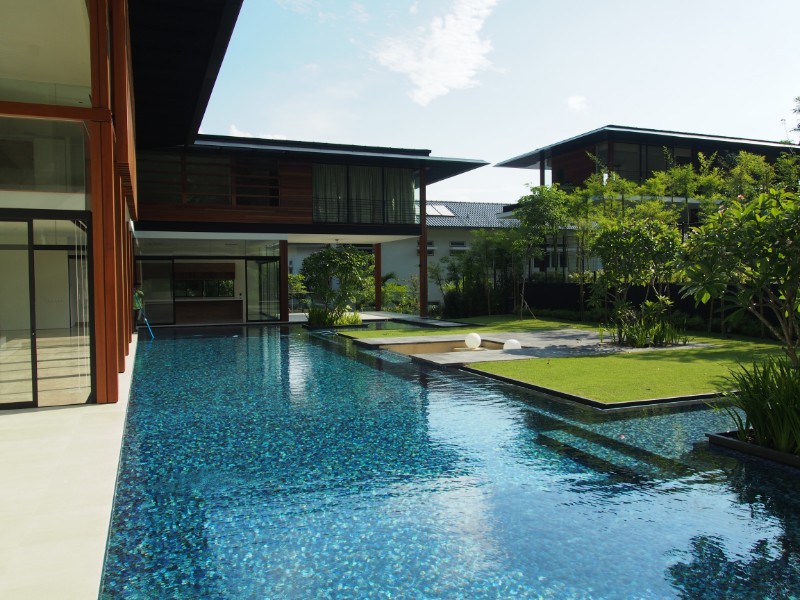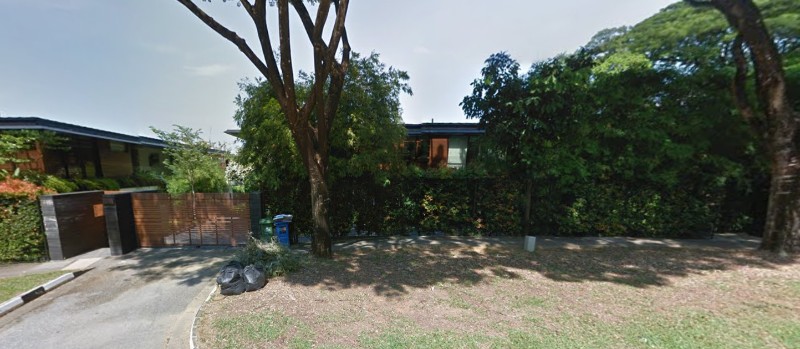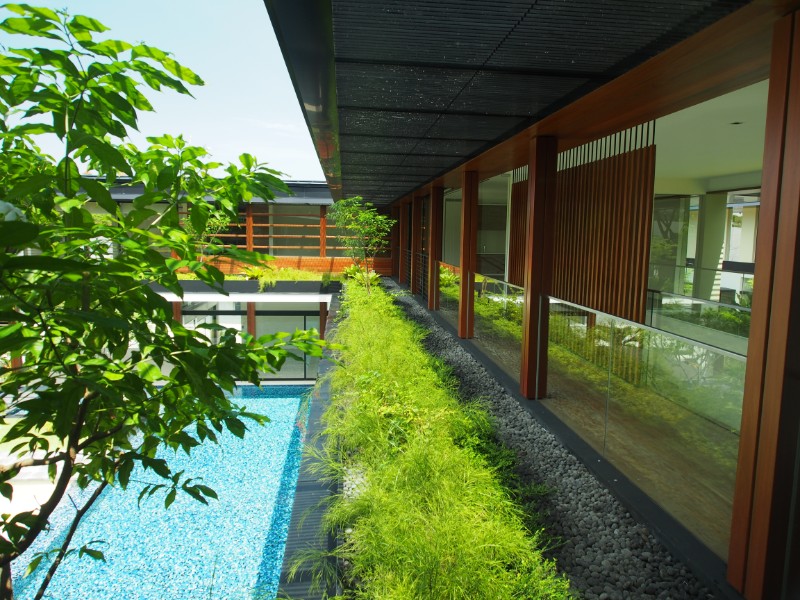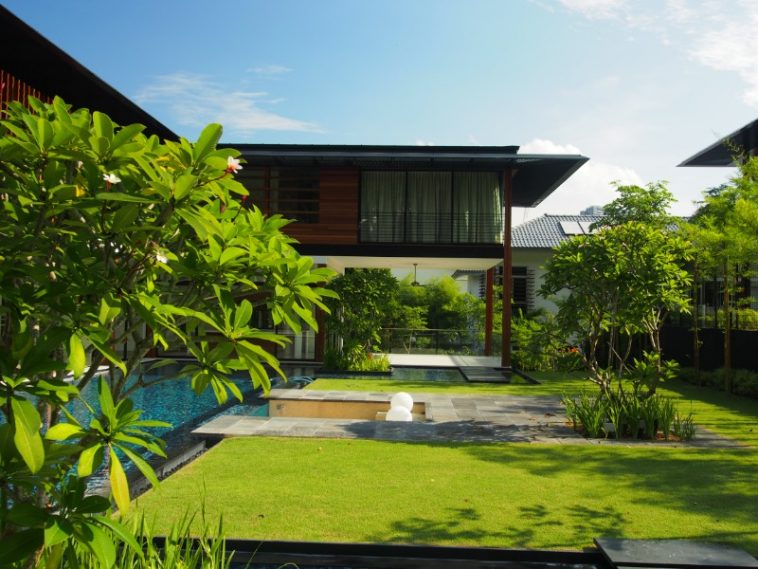Yesterday, I published a great piece of an interior design for a condominium near Bukit Timah named: Hillcrest 177 , a concept by a local firm Ansana. Today, let me introduce to you another Singapore based company named: Guz Architect.
Of particular design, I want to showcase the Nathan 10 Bungalow near to River Valleys and Orchard area. It is an exclusive residential area with lots of expensive houses. Below are exclusive views of this Nathan 10 Project which was completed in 2014.
